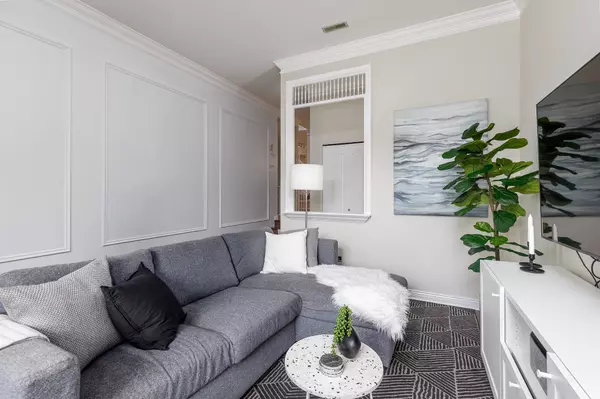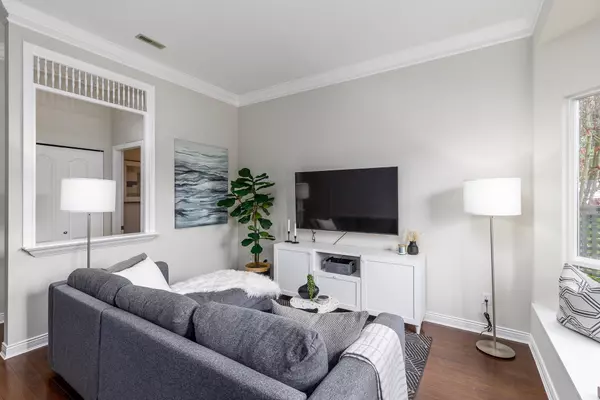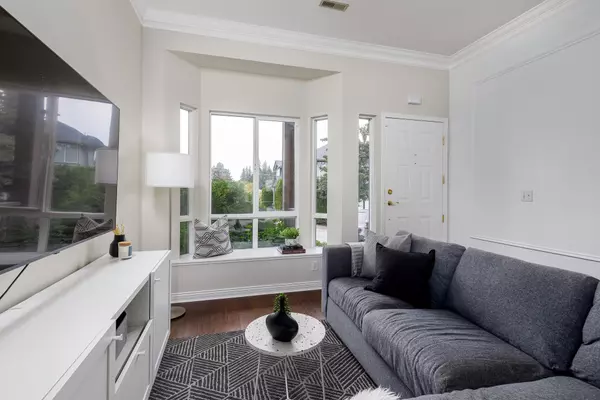Bought with Royal LePage Northstar Realty (S. Surrey)
$1,029,900
For more information regarding the value of a property, please contact us for a free consultation.
8888 216 ST #80 Langley, BC V1M 3Z7
5 Beds
3 Baths
1,867 SqFt
Key Details
Property Type Single Family Home
Sub Type Single Family Residence
Listing Status Sold
Purchase Type For Sale
Square Footage 1,867 sqft
Price per Sqft $528
Subdivision Hyland Creek
MLS Listing ID R3041799
Sold Date 09/09/25
Bedrooms 5
Full Baths 2
HOA Fees $41
HOA Y/N Yes
Year Built 1999
Lot Size 2,613 Sqft
Property Sub-Type Single Family Residence
Property Description
Welcome to HYLAND CREEK - close to everything you need! This home has a ton of potential for personalization. Enter into a lovely sunken living room (or great home office) and take a few steps up to the kitchen, dining area and cozy family room with gas fireplace. Step outside into a large, private, fenced and turfed backyard; tuck your tools in the shed and enjoy the evening shade! Upstairs you'll find a spacious primary suite w/private balcony perfect for morning coffee, sunsets and stargazing, his+her closets, and 4pc ensuite with storage galore. Down the hall there are 3 more bedrooms and main 4pc bath. Downstairs is a storage haven (or future rec room) with laundry area and another bedroom perfect for a teen/guests/games room. Garage with bonus 112sqft loft storage + driveway parking.
Location
Province BC
Community Walnut Grove
Area Langley
Zoning CD-21
Rooms
Other Rooms Living Room, Kitchen, Dining Room, Family Room, Primary Bedroom, Bedroom, Bedroom, Bedroom, Bedroom, Den, Laundry, Storage
Kitchen 1
Interior
Interior Features Storage, Pantry, Central Vacuum
Heating Forced Air, Natural Gas
Flooring Laminate, Mixed, Vinyl, Carpet
Fireplaces Number 1
Fireplaces Type Gas
Window Features Window Coverings
Appliance Washer/Dryer, Dishwasher, Refrigerator, Stove
Laundry In Unit
Exterior
Exterior Feature Playground, Balcony, Private Yard
Garage Spaces 1.0
Fence Fenced
Community Features Shopping Nearby
Utilities Available Electricity Connected, Natural Gas Connected, Water Connected
Amenities Available Management, Snow Removal
View Y/N No
Roof Type Asphalt
Porch Patio, Deck
Total Parking Spaces 2
Garage true
Building
Lot Description Central Location, Near Golf Course, Recreation Nearby, Wooded
Story 2
Foundation Concrete Perimeter
Sewer Public Sewer, Sanitary Sewer, Storm Sewer
Water Public
Others
Pets Allowed Cats OK, Dogs OK, Yes With Restrictions
Restrictions Pets Allowed w/Rest.,Rentals Allowed
Ownership Freehold Strata
Security Features Smoke Detector(s)
Read Less
Want to know what your home might be worth? Contact us for a FREE valuation!

Our team is ready to help you sell your home for the highest possible price ASAP







