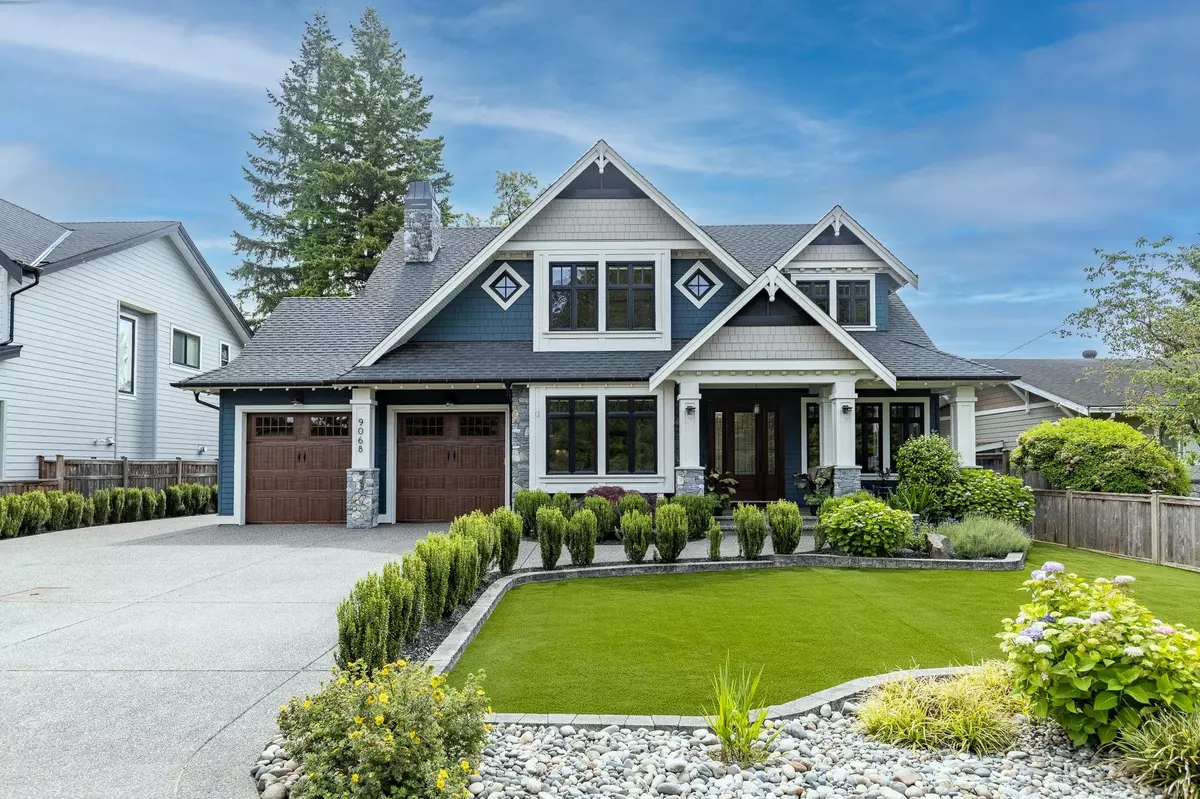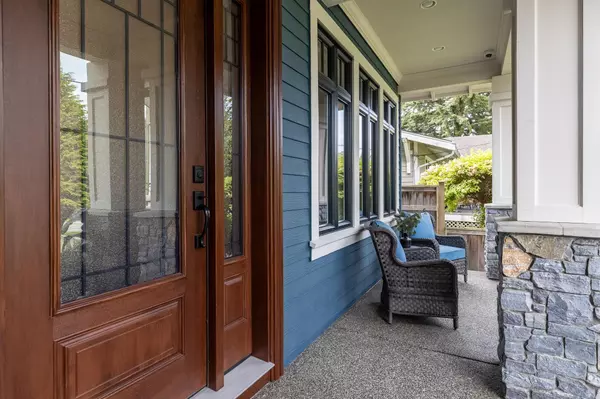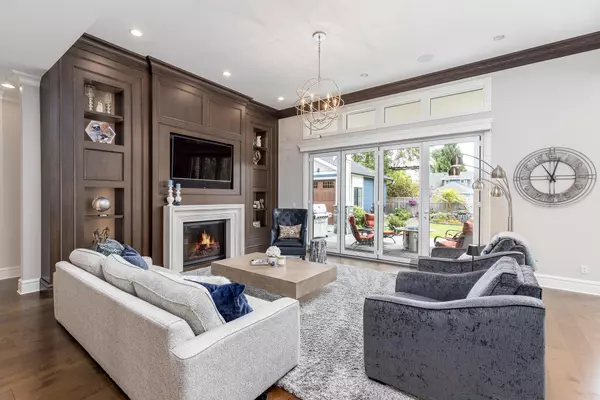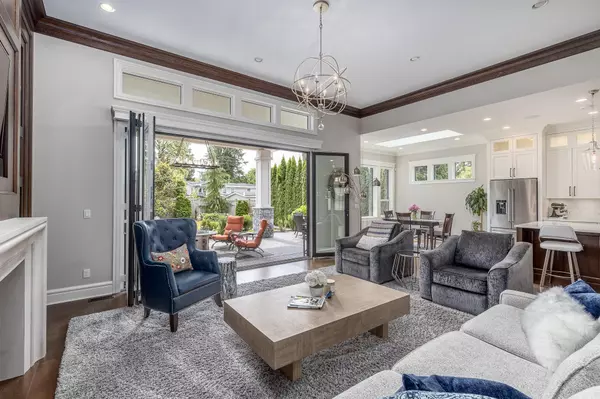Bought with Royal LePage Elite West
$3,749,900
For more information regarding the value of a property, please contact us for a free consultation.
9068 Nash ST Langley, BC V1M 2R4
6 Beds
8 Baths
5,627 SqFt
Key Details
Property Type Single Family Home
Sub Type Single Family Residence
Listing Status Sold
Purchase Type For Sale
Square Footage 5,627 sqft
Price per Sqft $639
Subdivision Fort Langley
MLS Listing ID R3011868
Sold Date 07/28/25
Bedrooms 6
Full Baths 6
HOA Y/N No
Year Built 2017
Lot Size 0.260 Acres
Property Sub-Type Single Family Residence
Property Description
Showstopper Custom 6-bed, 8-bath home with BONUS- 667 sf DREAM WORKSHOP w/ 10'3" Doors, heat, HW, bath, & storage! . Stunning Great Room featuring 12' ceiling, gorgeous millwork, & full-wall folding doors to the amazing covered patio for ultimate indoor/outdoor living! MAIN FLOOR PRIMARY SUITE offers comfort & privacy, while upstairs features 3 beds, 2 w/ private ensuites plus a versatile loft. Downstairs is an Entertainer's Dream boasting an old world inspired Wine Cellar, Full Bar designed for fun, Media, Billiards, Gym, plus separate Soundproofed 2-bed LEGAL SUITE. Relax outdoors on the covered patio w/ serene waterfall & your own putting green. Ask for the Feature Sheet - Every detail has been attended to! Great Street and a 5 minute walk to the fun of Historic Fort Langley.
Location
Province BC
Community Fort Langley
Area Langley
Zoning R-1E
Rooms
Other Rooms Den, Dining Room, Foyer, Great Room, Kitchen, Eating Area, Pantry, Primary Bedroom, Walk-In Closet, Laundry, Bedroom, Bedroom, Bedroom, Walk-In Closet, Loft, Bar Room, Wine Room, Games Room, Media Room, Gym, Storage, Utility, Living Room, Kitchen, Bedroom, Bedroom
Kitchen 2
Interior
Interior Features Storage, Central Vacuum, Wet Bar
Heating Baseboard, Forced Air, Natural Gas
Cooling Central Air, Air Conditioning
Flooring Hardwood, Tile, Vinyl, Carpet
Fireplaces Number 1
Fireplaces Type Gas
Equipment Sprinkler - Inground
Appliance Washer/Dryer, Dishwasher, Disposal, Refrigerator, Stove, Instant Hot Water, Oven, Wine Cooler
Laundry In Unit
Exterior
Exterior Feature Private Yard
Garage Spaces 2.0
Fence Fenced
Community Features Shopping Nearby
Utilities Available Electricity Connected, Natural Gas Connected, Water Connected
View Y/N No
Roof Type Asphalt
Street Surface Paved
Porch Patio
Total Parking Spaces 12
Garage true
Building
Lot Description Central Location, Near Golf Course, Recreation Nearby
Story 2
Foundation Concrete Perimeter
Sewer Septic Tank
Water Public
Others
Ownership Freehold NonStrata
Security Features Security System
Read Less
Want to know what your home might be worth? Contact us for a FREE valuation!

Our team is ready to help you sell your home for the highest possible price ASAP







