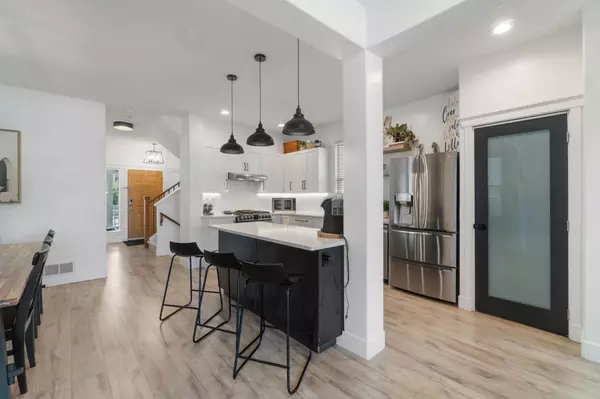Bought with Sutton Group - 1st West Realty
$1,489,800
For more information regarding the value of a property, please contact us for a free consultation.
14691 60th AVE Surrey, BC V3S 1R5
5 Beds
4 Baths
3,020 SqFt
Key Details
Property Type Single Family Home
Sub Type Single Family Residence
Listing Status Sold
Purchase Type For Sale
Square Footage 3,020 sqft
Price per Sqft $478
Subdivision Sullivan Station
MLS Listing ID R3030247
Sold Date 07/29/25
Style Carriage/Coach House
Bedrooms 5
Full Baths 3
HOA Y/N No
Year Built 2007
Lot Size 4,356 Sqft
Property Sub-Type Single Family Residence
Property Description
Opportunities like this are extremely rare — and they don't last long! This renovated 3-level home includes not just one, but two separate income-generating suites, including a ground-level detached coach home built by Foxridge Homes. The private coach home is a true standout — with its own separate entrance, patio, and garden-level access. Inside the main home, enjoy a bright open-concept layout, spacious bedrooms, and a luxurious vaulted-ceiling primary suite. There's also a fully finished versatile basement suite. Located just steps to schools, parks, and the YMCA, this home is an exceptional investment opportunity you can't afford to miss
Location
Province BC
Community Sullivan Station
Area Surrey
Zoning RF9C
Rooms
Other Rooms Foyer, Den, Kitchen, Dining Room, Living Room, Primary Bedroom, Bedroom, Bedroom, Laundry, Walk-In Closet, Walk-In Closet, Bedroom, Kitchen, Living Room, Flex Room, Walk-In Closet, Living Room, Kitchen, Bedroom
Kitchen 3
Interior
Interior Features Central Vacuum Roughed In
Heating Electric, Forced Air, Natural Gas
Flooring Wall/Wall/Mixed
Fireplaces Number 2
Fireplaces Type Gas
Window Features Window Coverings
Appliance Washer/Dryer, Dishwasher, Refrigerator, Stove, Microwave
Laundry In Unit
Exterior
Exterior Feature Garden, Balcony, Private Yard
Garage Spaces 2.0
Fence Fenced
Community Features Shopping Nearby
Utilities Available Electricity Connected, Natural Gas Connected, Water Connected
View Y/N Yes
View Mountain view
Roof Type Asphalt
Accessibility Wheelchair Access
Porch Patio, Deck
Total Parking Spaces 4
Garage true
Building
Lot Description Central Location, Near Golf Course, Lane Access, Recreation Nearby
Story 2
Foundation Concrete Perimeter
Sewer Public Sewer, Sanitary Sewer, Storm Sewer
Water Public
Others
Ownership Freehold NonStrata
Read Less
Want to know what your home might be worth? Contact us for a FREE valuation!

Our team is ready to help you sell your home for the highest possible price ASAP







