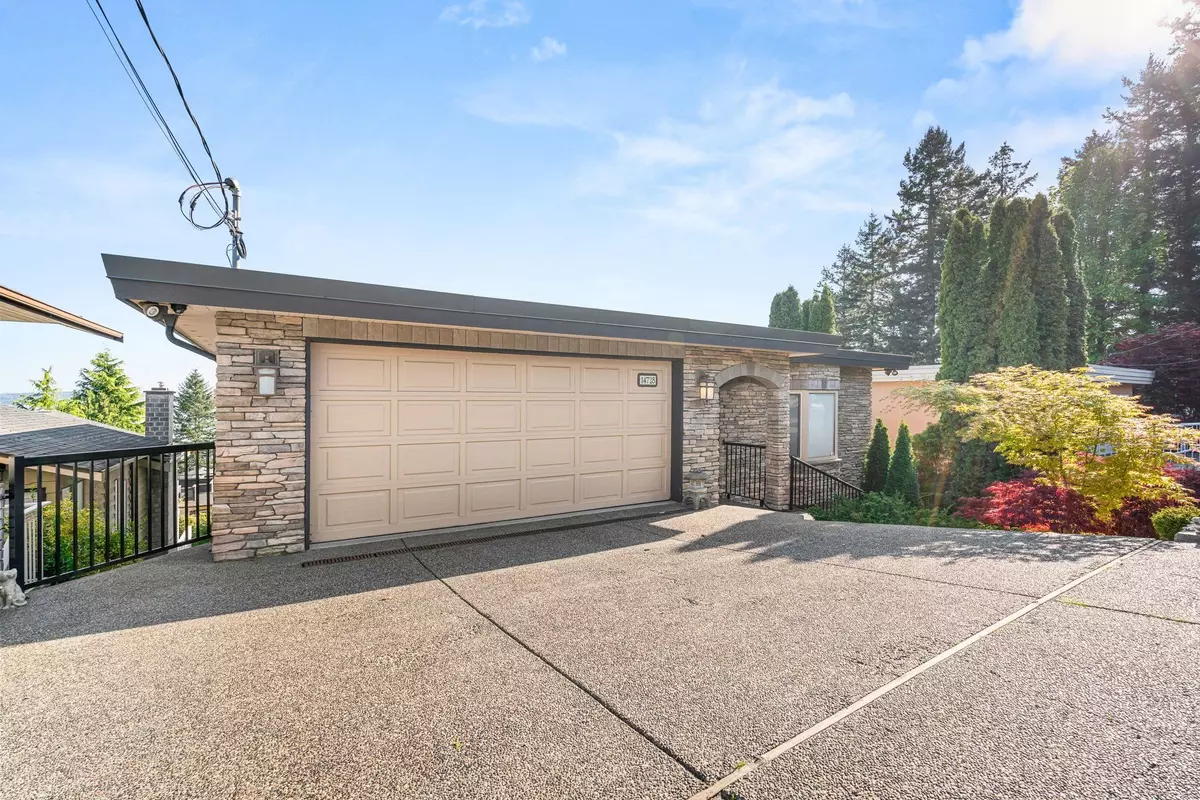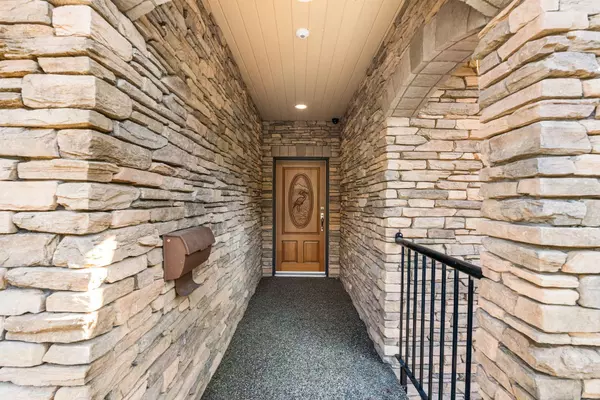Bought with Saba Realty Ltd.
$3,298,000
For more information regarding the value of a property, please contact us for a free consultation.
14728 Oxenham AVE White Rock, BC V4B 2H7
4 Beds
4 Baths
4,615 SqFt
Key Details
Property Type Single Family Home
Sub Type Single Family Residence
Listing Status Sold
Purchase Type For Sale
Square Footage 4,615 sqft
Price per Sqft $709
Subdivision White Rock Hillside
MLS Listing ID R3015378
Sold Date 06/18/25
Bedrooms 4
Full Baths 3
HOA Y/N No
Year Built 1990
Lot Size 6,098 Sqft
Property Sub-Type Single Family Residence
Property Description
This ones a STUNNER! Substantially renovated (2017) custom home offers unobstructed 180-degree views of the Pacific Ocean & Mount Baker. From the moment you step inside, the grand entryway sets the tone—framing stunning views & seamless access to the open-concept main floor. The gourmet kitchen is a chef's dream, complete w/ quartz countertops, SS appliances w/gas range & bonus pantry area. Large sundeck off kitchen, perfect for entertaining or simply soaking in the views. Designed with luxury & ease in mind, this home features an elevator w/ access to all levels. The primary suite is a sanctuary of its own, offering ocean vistas & a 5PC ensuite. Rare Double Lot (50 X 120) w/ south facing yard featuring stamped patio & artificial turf/putting green. Book your appointment to view today!
Location
Province BC
Community White Rock
Area South Surrey White Rock
Zoning RS2
Rooms
Kitchen 1
Interior
Interior Features Elevator, Central Vacuum
Heating Forced Air, Natural Gas
Flooring Hardwood, Tile
Fireplaces Number 1
Fireplaces Type Gas
Appliance Washer/Dryer, Dishwasher, Refrigerator, Stove
Exterior
Garage Spaces 2.0
Utilities Available Electricity Connected, Natural Gas Connected, Water Connected
View Y/N Yes
View Ocean & Mtn 180 Degree Unobs
Roof Type Metal
Porch Patio, Deck
Total Parking Spaces 6
Garage true
Building
Story 3
Foundation Concrete Perimeter
Sewer Public Sewer, Sanitary Sewer, Storm Sewer
Water Public
Others
Ownership Freehold NonStrata
Read Less
Want to know what your home might be worth? Contact us for a FREE valuation!

Our team is ready to help you sell your home for the highest possible price ASAP






