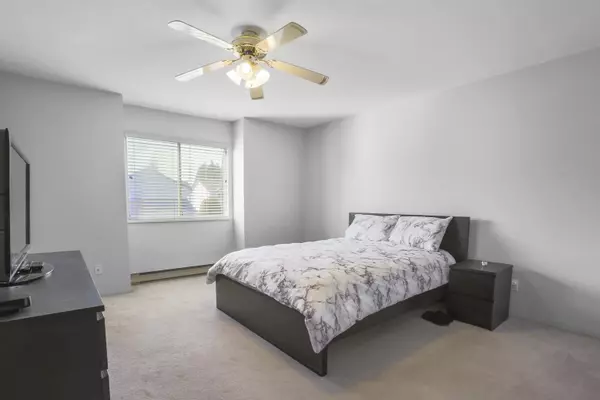Bought with Sutton Group - 1st West Realty
$689,950
For more information regarding the value of a property, please contact us for a free consultation.
20625 118 AVE #20 Maple Ridge, BC V2X 0R1
3 Beds
2 Baths
1,225 SqFt
Key Details
Property Type Townhouse
Sub Type Townhouse
Listing Status Sold
Purchase Type For Sale
Square Footage 1,225 sqft
Price per Sqft $546
Subdivision Westgate Terrace
MLS Listing ID R2992355
Sold Date 06/04/25
Bedrooms 3
Full Baths 1
HOA Fees $283
HOA Y/N Yes
Year Built 1989
Property Sub-Type Townhouse
Property Description
Welcome home to Westgate Terrace! This West Maple Ridge 2 level townhome features 3 bedrooms 2 bathrooms and a huge fully-fenced, pet friendly yard w southern exposure! Enjoy cooking in your designer eat-in kitchen with newer ss appliances, stone counters, under mount sink, and shaker-style cabinets. The large family room opens into the main dining area and easy yard access. Upstairs the oversized master bedroom has direct bathroom access and a massive walk-in closet. 2 more great sized bedrooms and a bonus storage room round out the top floor. Recent updates include updated electrical, new paint. hot water tank is 8 years old. This awesome location offers easy access to, restaurants, parks, schools, Golden Ears Bridge and the West Coast Express. must see OPEN HOUSE, SUN June 1 -1:00-4:00!
Location
Province BC
Community Southwest Maple Ridge
Area Maple Ridge
Zoning RM-4
Rooms
Other Rooms Living Room, Dining Room, Kitchen, Eating Area, Primary Bedroom, Bedroom, Bedroom, Storage, Office
Kitchen 1
Interior
Interior Features Pantry, Central Vacuum Roughed In
Heating Baseboard, Electric
Flooring Laminate, Mixed, Vinyl, Carpet
Window Features Window Coverings
Appliance Washer/Dryer, Dishwasher, Refrigerator, Stove, Microwave
Exterior
Fence Fenced
Utilities Available Community
Amenities Available Trash, Management, Sewer, Water
View Y/N Yes
View SOUTH
Roof Type Asphalt
Porch Sundeck
Exposure South
Total Parking Spaces 1
Garage true
Building
Story 2
Foundation Concrete Perimeter
Sewer Public Sewer
Water Public
Others
Pets Allowed Cats OK, Dogs OK, Number Limit (Two), Yes With Restrictions
Restrictions Pets Allowed w/Rest.,Rentals Allwd w/Restrctns
Ownership Freehold Strata
Read Less
Want to know what your home might be worth? Contact us for a FREE valuation!

Our team is ready to help you sell your home for the highest possible price ASAP







