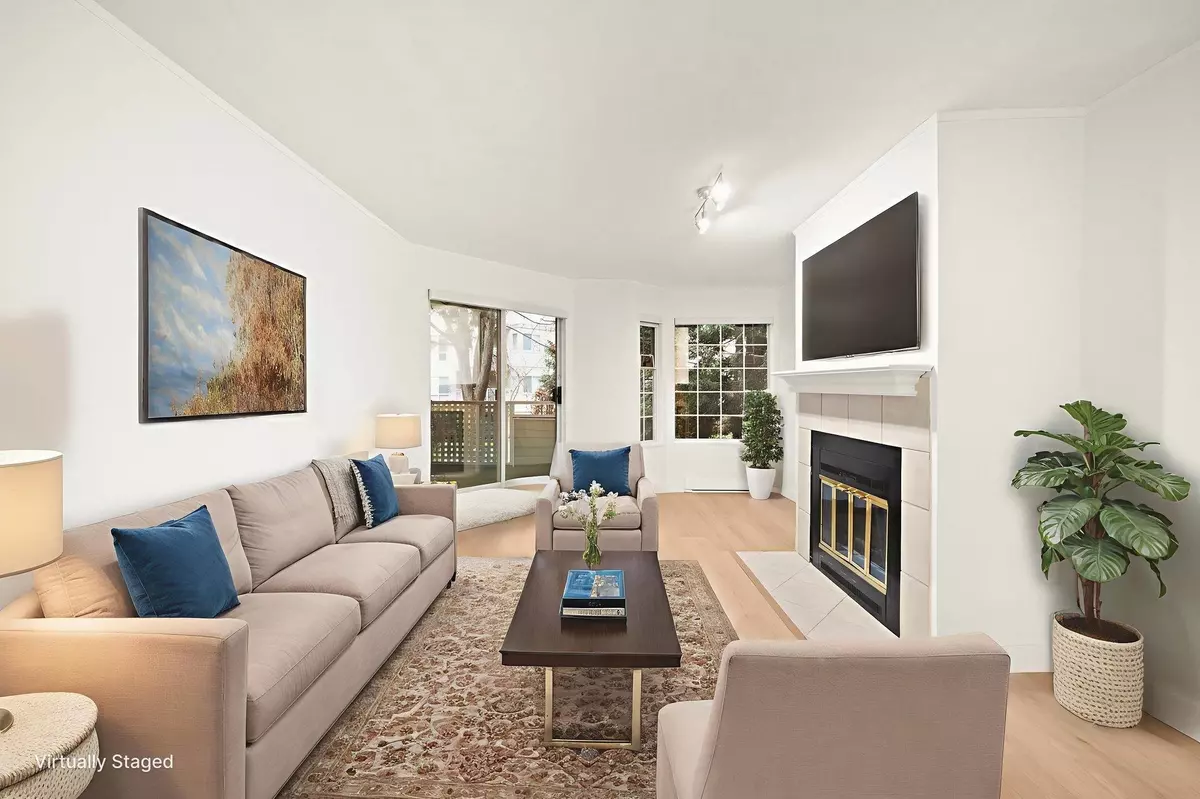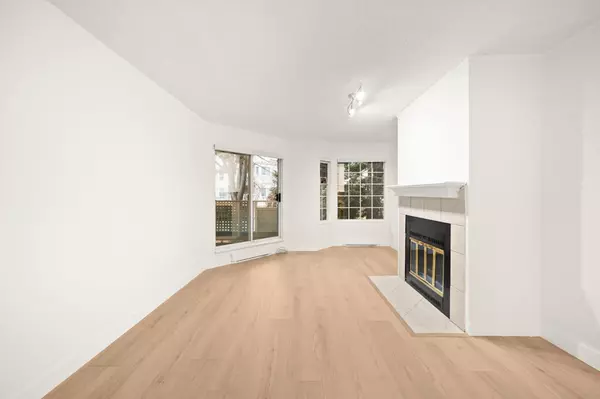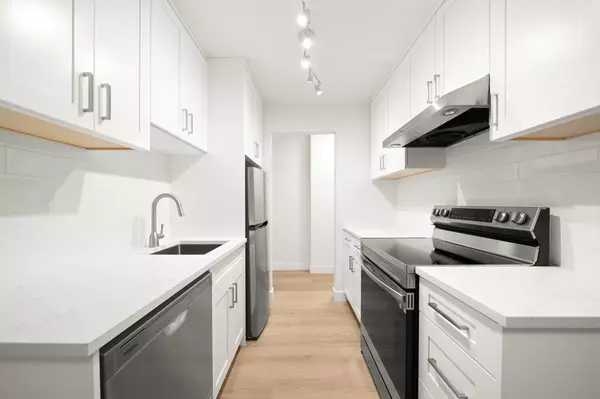
7591 Moffatt RD #102 Richmond, BC V6Y 3N2
1 Bed
1 Bath
635 SqFt
Open House
Sat Nov 29, 2:00pm - 4:00pm
Sun Nov 30, 2:00pm - 4:00pm
UPDATED:
Key Details
Property Type Condo
Sub Type Apartment/Condo
Listing Status Active
Purchase Type For Sale
Square Footage 635 sqft
Price per Sqft $677
Subdivision Brigantine Square
MLS Listing ID R3070507
Bedrooms 1
Full Baths 1
Maintenance Fees $360
HOA Fees $360
HOA Y/N Yes
Year Built 1986
Property Sub-Type Apartment/Condo
Property Description
Location
Province BC
Community Brighouse South
Area Richmond
Zoning MF
Direction North
Rooms
Other Rooms Living Room, Dining Room, Kitchen, Foyer, Bedroom
Kitchen 1
Interior
Interior Features Elevator, Storage
Heating Baseboard
Flooring Laminate, Vinyl
Fireplaces Number 1
Fireplaces Type Wood Burning
Appliance Washer/Dryer, Dishwasher, Refrigerator, Stove
Laundry In Unit
Exterior
Exterior Feature Balcony
Community Features Shopping Nearby
Utilities Available Community, Electricity Connected, Water Connected
Amenities Available Bike Room, Trash, Maintenance Grounds, Management
View Y/N No
Roof Type Asphalt
Total Parking Spaces 1
Garage Yes
Building
Lot Description Central Location, Private, Recreation Nearby
Story 1
Foundation Concrete Perimeter
Sewer Public Sewer, Sanitary Sewer
Water Public
Locker Yes
Others
Pets Allowed Yes With Restrictions
Restrictions Pets Allowed w/Rest.,Rentals Allwd w/Restrctns
Ownership Freehold Strata







