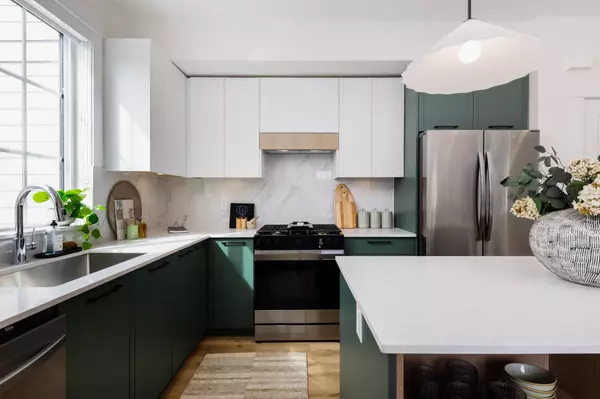
20650 78 AVE #31 Langdale, BC V2Y 4L9
4 Beds
3 Baths
1,958 SqFt
Open House
Sat Nov 29, 12:00pm - 5:00pm
Sun Nov 30, 12:00pm - 5:00pm
Sat Dec 06, 12:00pm - 5:00pm
Sun Dec 07, 12:00pm - 5:00pm
Sat Dec 13, 12:00pm - 5:00pm
Sun Dec 14, 12:00pm - 5:00pm
Sat Dec 20, 12:00pm - 5:00pm
UPDATED:
Key Details
Property Type Townhouse
Sub Type Townhouse
Listing Status Active
Purchase Type For Sale
Square Footage 1,958 sqft
Price per Sqft $536
MLS Listing ID R3070442
Style 3 Storey
Bedrooms 4
Full Baths 2
HOA Fees $485
HOA Y/N Yes
Year Built 2025
Property Sub-Type Townhouse
Property Description
Location
Province BC
Community Willoughby Heights
Area Langley
Zoning CD-77
Rooms
Other Rooms Primary Bedroom, Bedroom, Bedroom, Living Room, Kitchen, Family Room, Bedroom
Kitchen 1
Interior
Heating Forced Air
Window Features Window Coverings
Appliance Washer/Dryer, Dishwasher, Refrigerator, Stove, Microwave
Exterior
Exterior Feature Playground, Balcony
Garage Spaces 2.0
Fence Fenced
Community Features Shopping Nearby
Utilities Available Electricity Connected, Natural Gas Connected, Water Connected
Amenities Available Maintenance Grounds, Management, Snow Removal
View Y/N No
Roof Type Asphalt
Porch Patio
Total Parking Spaces 2
Garage true
Building
Lot Description Recreation Nearby
Story 3
Foundation Concrete Perimeter
Sewer Public Sewer, Sanitary Sewer, Storm Sewer
Water Public
Others
Pets Allowed Cats OK, Dogs OK, Number Limit (Two), Yes With Restrictions
Restrictions Pets Allowed w/Rest.,Rentals Allwd w/Restrctns
Ownership Freehold Strata
Security Features Security System,Smoke Detector(s),Fire Sprinkler System







