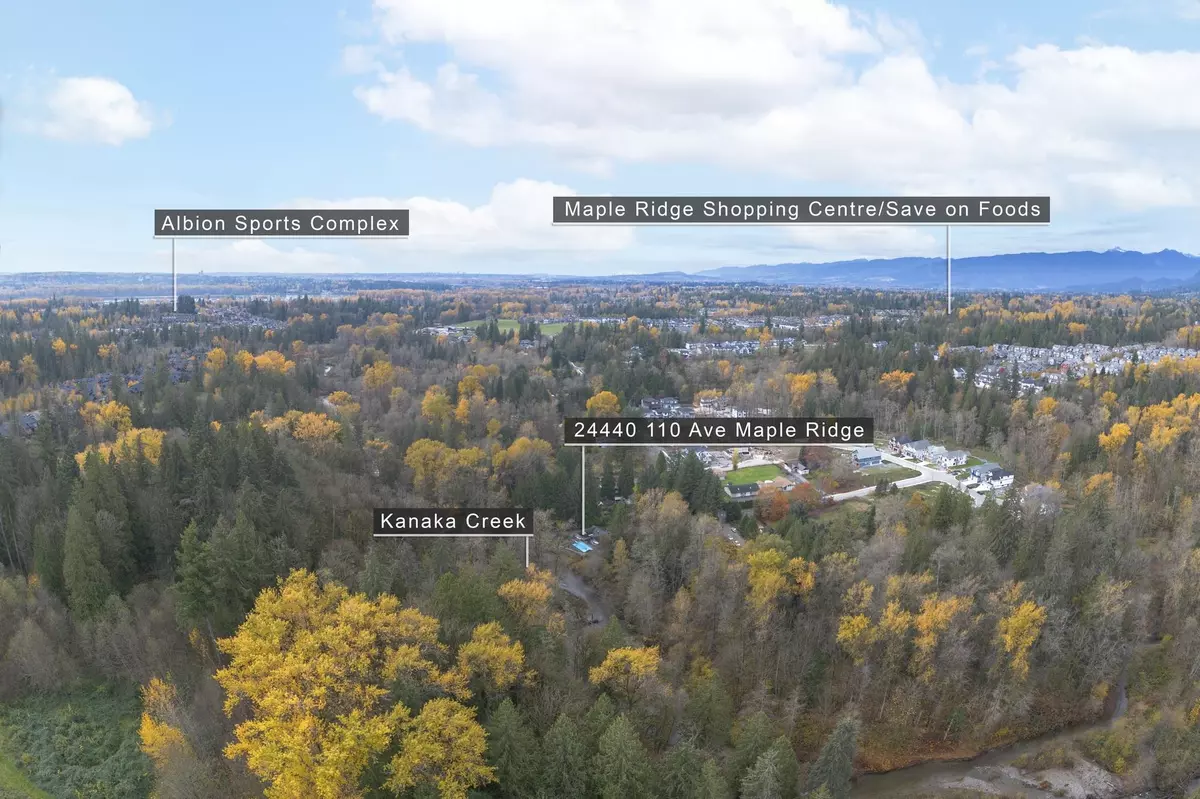
24440 110 AVE Maple Ridge, BC V2W 1H8
3 Beds
3 Baths
2,691 SqFt
UPDATED:
Key Details
Property Type Single Family Home
Sub Type Single Family Residence
Listing Status Active
Purchase Type For Sale
Square Footage 2,691 sqft
Price per Sqft $966
MLS Listing ID R3070256
Style Rancher/Bungalow
Bedrooms 3
Full Baths 2
HOA Y/N No
Year Built 1975
Lot Size 0.870 Acres
Property Sub-Type Single Family Residence
Property Description
Location
Province BC
Community Cottonwood Mr
Area Maple Ridge
Zoning RS-3
Rooms
Other Rooms Kitchen, Dining Room, Living Room, Primary Bedroom, Office, Walk-In Closet, Bedroom, Bedroom, Laundry, Foyer, Games Room, Workshop
Kitchen 1
Interior
Interior Features Storage, Vaulted Ceiling(s)
Heating Natural Gas, Radiant
Flooring Hardwood
Fireplaces Number 1
Fireplaces Type Wood Burning
Appliance Washer/Dryer, Dishwasher, Refrigerator, Stove
Laundry In Unit
Exterior
Exterior Feature Garden, Private Yard
Garage Spaces 2.0
Garage Description 2
Fence Fenced
Pool Outdoor Pool
Utilities Available Electricity Connected, Natural Gas Connected
View Y/N Yes
View RIVER VIEW
Roof Type Asphalt
Porch Patio, Deck
Total Parking Spaces 10
Garage Yes
Building
Lot Description Private, Wooded
Story 1
Foundation Concrete Perimeter
Sewer Septic Tank
Water Public
Locker No
Others
Ownership Freehold NonStrata
Security Features Smoke Detector(s)
Virtual Tour https://youtu.be/rhtaJ72GchU







