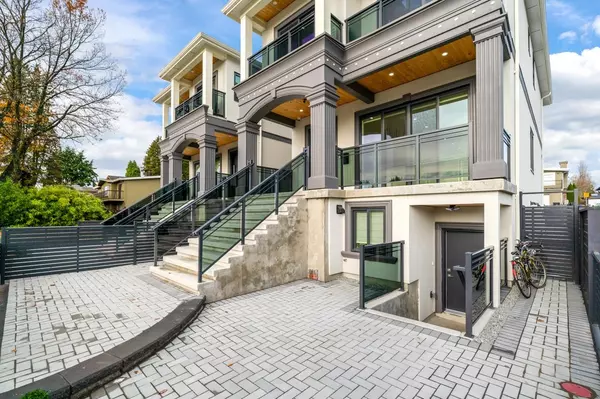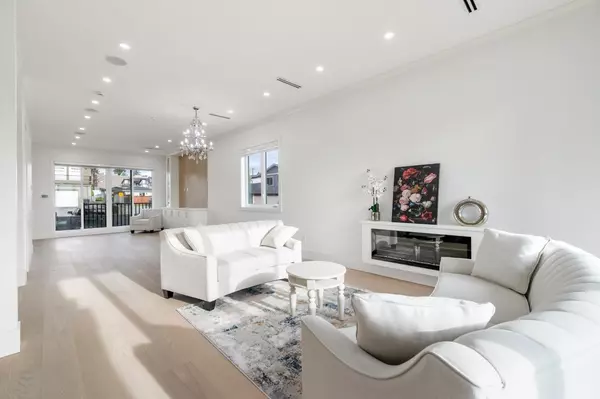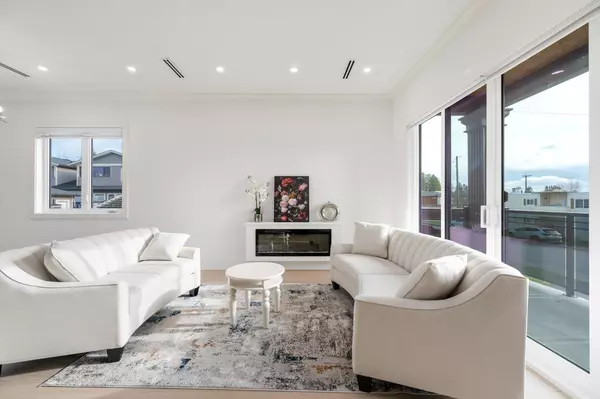
6691 Winch ST #2 Burnaby, BC V5B 2L5
7 Beds
6 Baths
3,288 SqFt
Open House
Sun Nov 30, 2:00pm - 4:00pm
UPDATED:
Key Details
Property Type Single Family Home
Sub Type Half Duplex
Listing Status Active
Purchase Type For Sale
Square Footage 3,288 sqft
Price per Sqft $668
MLS Listing ID R3069950
Style 3 Storey
Bedrooms 7
Full Baths 6
HOA Y/N Yes
Year Built 2025
Lot Size 7,405 Sqft
Property Sub-Type Half Duplex
Property Description
Location
Province BC
Community Sperling-Duthie
Area Burnaby North
Zoning R1
Rooms
Other Rooms Living Room, Dining Room, Family Room, Kitchen, Wok Kitchen, Primary Bedroom, Bedroom, Bedroom, Bedroom, Recreation Room, Bedroom, Kitchen, Bedroom, Bedroom
Kitchen 3
Interior
Heating Heat Pump, Natural Gas, Radiant
Cooling Central Air, Air Conditioning
Equipment Heat Recov. Vent.
Window Features Window Coverings
Appliance Washer/Dryer, Dishwasher, Refrigerator, Stove
Exterior
Exterior Feature Balcony
Garage Spaces 1.0
Garage Description 1
Utilities Available Community
View Y/N Yes
View BRENTWOOD
Roof Type Asphalt
Total Parking Spaces 2
Garage Yes
Building
Story 3
Foundation Concrete Perimeter
Sewer Public Sewer
Water Public
Locker No
Others
Restrictions No Restrictions
Ownership Freehold Strata
Security Features Fire Sprinkler System







