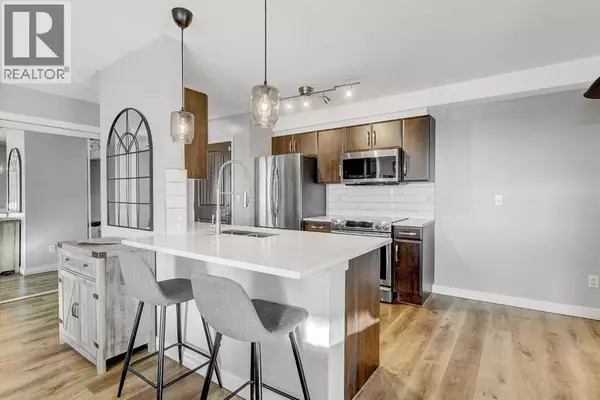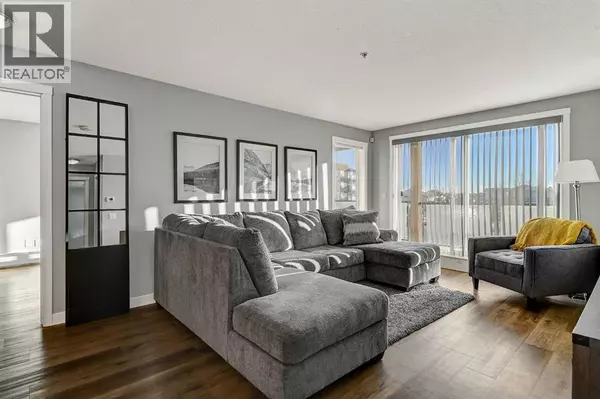
224, 9120 96 Avenue Grande Prairie, AB T8X0A1
2 Beds
2 Baths
900 SqFt
UPDATED:
Key Details
Property Type Single Family Home
Sub Type Condo
Listing Status Active
Purchase Type For Sale
Square Footage 900 sqft
Price per Sqft $266
Subdivision Cobblestone
MLS® Listing ID A2272448
Bedrooms 2
Condo Fees $574/mo
Year Built 2008
Lot Size 62 Sqft
Acres 62.0
Property Sub-Type Condo
Source Grande Prairie & Area Association of REALTORS®
Property Description
Location
Province AB
Rooms
Kitchen 0.0
Extra Room 1 Main level 10.58 Ft x 14.00 Ft Primary Bedroom
Extra Room 2 Main level 11.00 Ft x 14.50 Ft Bedroom
Extra Room 3 Main level 6.83 Ft x 9.00 Ft 3pc Bathroom
Extra Room 4 Main level 5.00 Ft x 8.00 Ft 3pc Bathroom
Interior
Heating Baseboard heaters
Cooling None
Flooring Laminate, Vinyl
Exterior
Parking Features Yes
Community Features Pets Allowed With Restrictions
View Y/N No
Total Parking Spaces 1
Private Pool No
Building
Story 4
Others
Ownership Condominium/Strata







