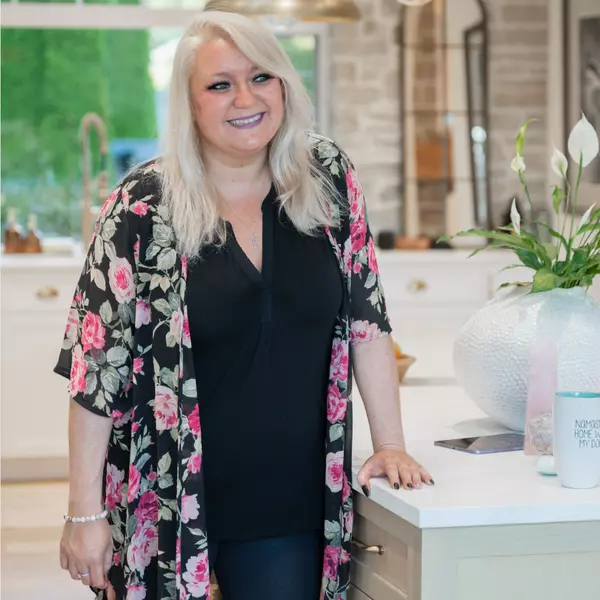
530 Marsett PL #98 Saanich, BC V8Z7J2
3 Beds
3 Baths
2,043 SqFt
UPDATED:
Key Details
Property Type Single Family Home, Townhouse
Sub Type Townhouse
Listing Status Active
Purchase Type For Sale
Square Footage 2,043 sqft
Price per Sqft $513
Subdivision Royal Oak
MLS® Listing ID 1021059
Bedrooms 3
Condo Fees $560/mo
Year Built 1993
Lot Size 2,555 Sqft
Acres 2555.0
Property Sub-Type Townhouse
Source Victoria Real Estate Board
Property Description
Location
Province BC
Zoning Residential
Rooms
Kitchen 1.0
Extra Room 1 Second level 5-Piece Ensuite
Extra Room 2 Second level 11'5 x 16'5 Primary Bedroom
Extra Room 3 Second level 4-Piece Bathroom
Extra Room 4 Second level 12'5 x 9'9 Bedroom
Extra Room 5 Second level 10'9 x 13'5 Bedroom
Extra Room 6 Main level 4-Piece Bathroom
Interior
Heating Baseboard heaters, Forced air, Heat Pump, ,
Cooling Air Conditioned
Fireplaces Number 1
Exterior
Parking Features No
Community Features Pets Allowed With Restrictions, Family Oriented
View Y/N No
Total Parking Spaces 2
Private Pool No
Others
Ownership Strata
Acceptable Financing Monthly
Listing Terms Monthly
Virtual Tour https://my.matterport.com/show/?m=DA8Dtwtvz8G







