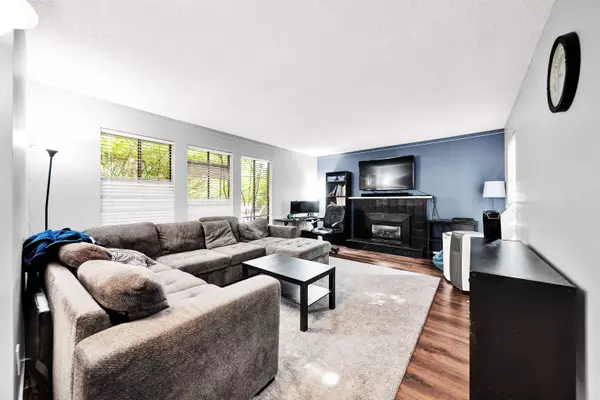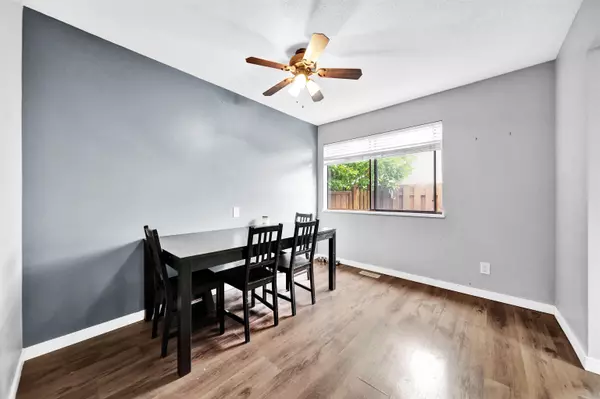
21022 123 AVE Maple Ridge, BC V2X 4B4
3 Beds
2 Baths
1,187 SqFt
UPDATED:
Key Details
Property Type Single Family Home
Sub Type Single Family Residence
Listing Status Active
Purchase Type For Sale
Square Footage 1,187 sqft
Price per Sqft $841
Subdivision Laityview
MLS Listing ID R3069339
Style Rancher/Bungalow
Bedrooms 3
Full Baths 1
HOA Y/N No
Year Built 1975
Lot Size 7,405 Sqft
Property Sub-Type Single Family Residence
Property Description
Location
Province BC
Community Northwest Maple Ridge
Area Maple Ridge
Zoning RS-1
Rooms
Other Rooms Foyer, Living Room, Dining Room, Kitchen, Primary Bedroom, Walk-In Closet, Bedroom, Walk-In Closet, Bedroom, Laundry
Kitchen 1
Interior
Heating Forced Air, Natural Gas
Flooring Mixed
Fireplaces Number 1
Fireplaces Type Insert, Gas
Appliance Washer/Dryer, Dishwasher, Refrigerator, Stove
Laundry In Unit
Exterior
Fence Fenced
Community Features Shopping Nearby
Utilities Available Electricity Connected, Natural Gas Connected, Water Connected
View Y/N Yes
View Mountain
Roof Type Asphalt
Porch Patio
Total Parking Spaces 5
Garage No
Building
Lot Description Central Location, Recreation Nearby
Story 1
Foundation Concrete Perimeter
Sewer Public Sewer, Sanitary Sewer, Storm Sewer
Water Public
Locker No
Others
Ownership Freehold NonStrata







