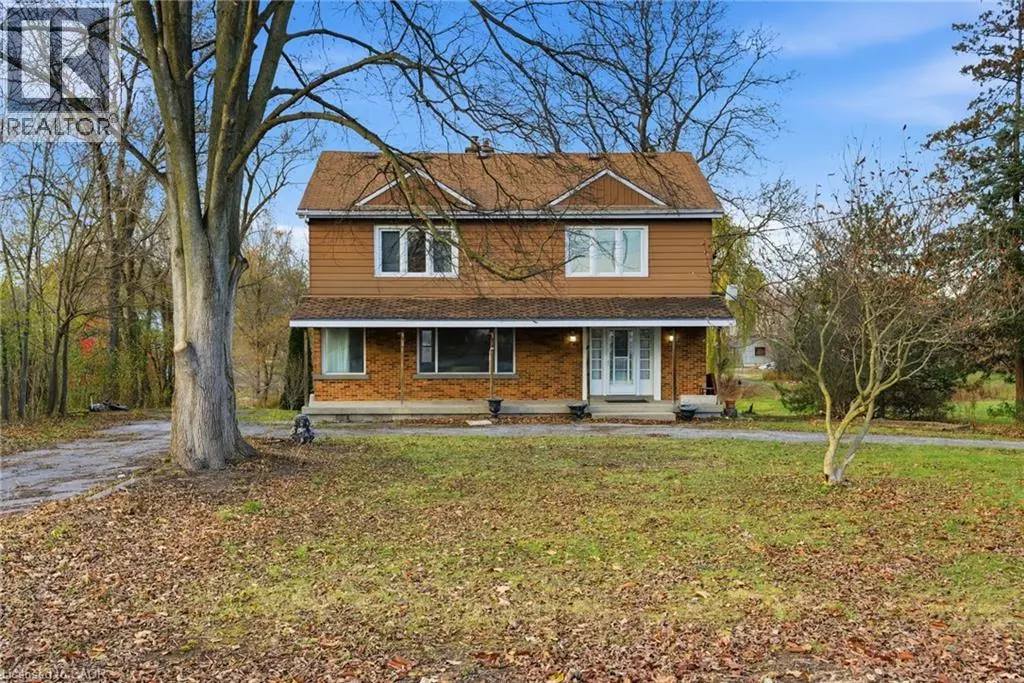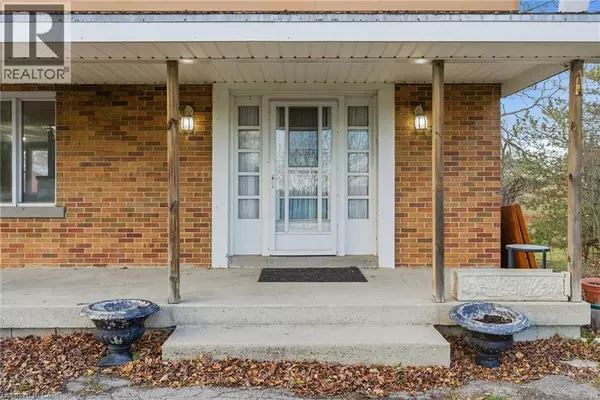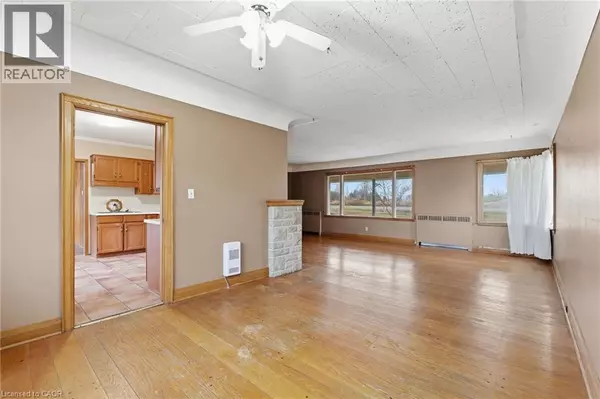
489 GARNER Road E Ancaster, ON L9G3K9
4 Beds
2 Baths
2,895 SqFt
UPDATED:
Key Details
Property Type Single Family Home
Sub Type Freehold
Listing Status Active
Purchase Type For Rent
Square Footage 2,895 sqft
Subdivision 426 - Harmony Hall
MLS® Listing ID 40790099
Style 2 Level
Bedrooms 4
Half Baths 1
Property Sub-Type Freehold
Source Cornerstone Association of REALTORS®
Property Description
Location
Province ON
Rooms
Kitchen 1.0
Extra Room 1 Second level 12'3'' x 11'7'' Bedroom
Extra Room 2 Second level 12'2'' x 12'6'' Bedroom
Extra Room 3 Second level 15'4'' x 11'4'' Bedroom
Extra Room 4 Second level 17'9'' x 12'0'' Primary Bedroom
Extra Room 5 Second level Measurements not available 4pc Bathroom
Extra Room 6 Basement 24'3'' x 36'1'' Other
Interior
Cooling None, Window air conditioner
Exterior
Parking Features No
View Y/N No
Total Parking Spaces 6
Private Pool No
Building
Story 2
Sewer Septic System
Architectural Style 2 Level
Others
Ownership Freehold
Acceptable Financing Monthly
Listing Terms Monthly







