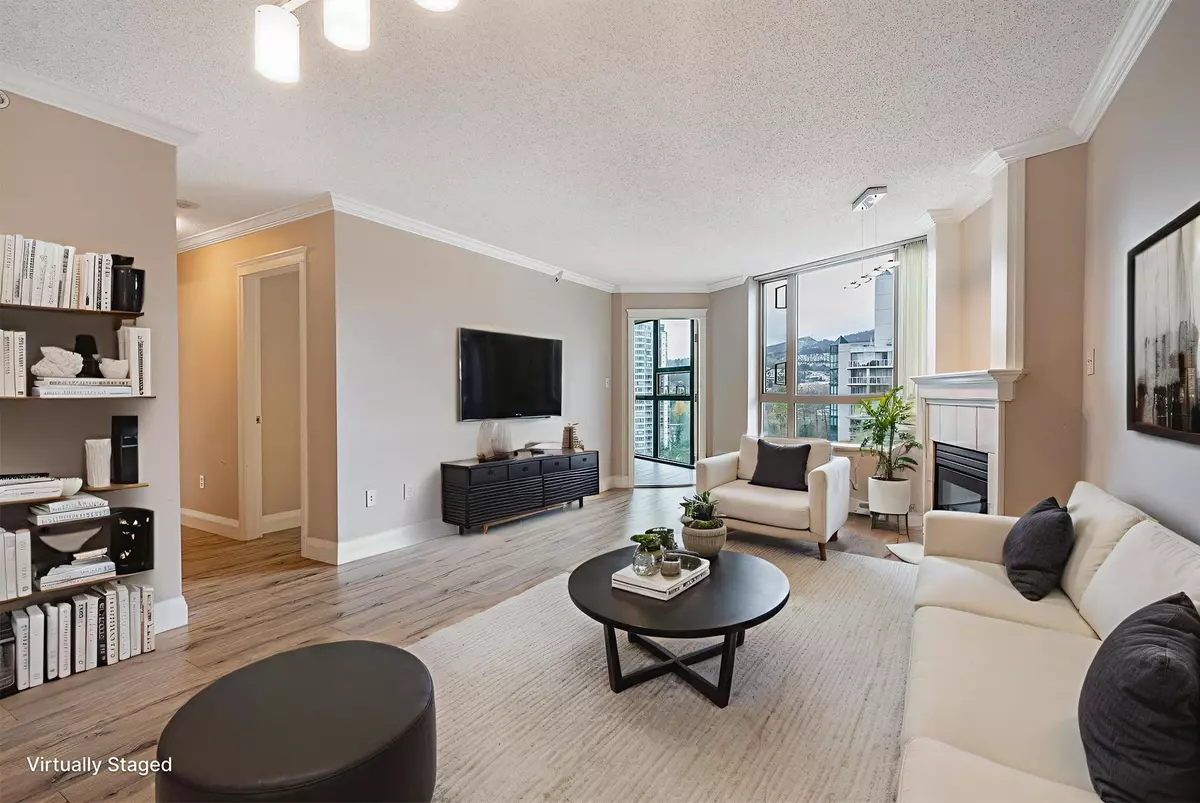
1190 Pipeline RD #1305 Coquitlam, BC V3B 7T9
2 Beds
2 Baths
1,175 SqFt
Open House
Sat Nov 29, 2:00pm - 3:00pm
Sun Nov 30, 2:00pm - 4:00pm
UPDATED:
Key Details
Property Type Condo
Sub Type Apartment/Condo
Listing Status Active
Purchase Type For Sale
Square Footage 1,175 sqft
Price per Sqft $575
MLS Listing ID R3069524
Bedrooms 2
Full Baths 2
Maintenance Fees $727
HOA Fees $727
HOA Y/N Yes
Year Built 1995
Property Sub-Type Apartment/Condo
Property Description
Location
Province BC
Community North Coquitlam
Area Coquitlam
Zoning RM5
Direction Northwest
Rooms
Other Rooms Living Room, Dining Room, Kitchen, Bedroom, Bedroom, Solarium
Kitchen 1
Interior
Interior Features Elevator, Storage
Heating Baseboard, Electric, Natural Gas
Flooring Laminate, Tile
Fireplaces Number 1
Fireplaces Type Gas
Equipment Intercom
Window Features Window Coverings
Appliance Washer/Dryer, Dishwasher, Refrigerator, Stove, Instant Hot Water, Microwave
Laundry In Unit
Exterior
Exterior Feature No Outdoor Area, Private Yard
Fence Fenced
Pool Indoor
Community Features Shopping Nearby
Utilities Available Electricity Connected, Natural Gas Connected, Water Connected
Amenities Available Clubhouse, Exercise Centre, Recreation Facilities, Caretaker, Maintenance Grounds, Gas, Management, Snow Removal
View Y/N Yes
View CITY AND MOUNTAIN VIEWS
Roof Type Asphalt
Accessibility Wheelchair Access
Total Parking Spaces 1
Garage Yes
Building
Lot Description Central Location, Private, Recreation Nearby
Story 1
Foundation Block, Concrete Perimeter
Sewer Public Sewer, Sanitary Sewer
Water Public
Locker Yes
Others
Pets Allowed Cats OK, Dogs OK, Number Limit (Two), Yes With Restrictions
Restrictions Pets Allowed w/Rest.,Rentals Allwd w/Restrctns
Ownership Freehold Strata
Security Features Smoke Detector(s),Fire Sprinkler System







