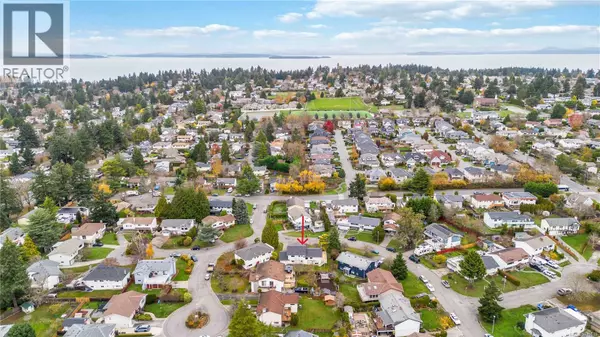
4251 Rossiter Dr Saanich, BC V8N4S9
4 Beds
3 Baths
2,721 SqFt
UPDATED:
Key Details
Property Type Single Family Home
Sub Type Freehold
Listing Status Active
Purchase Type For Sale
Square Footage 2,721 sqft
Price per Sqft $440
Subdivision Lambrick Park
MLS® Listing ID 1020619
Bedrooms 4
Year Built 1974
Lot Size 6,538 Sqft
Acres 6538.0
Property Sub-Type Freehold
Source Victoria Real Estate Board
Property Description
Location
Province BC
Zoning Residential
Rooms
Kitchen 1.0
Extra Room 1 Second level 5'1 x 4'1 Utility room
Extra Room 2 Second level 13'1 x 11'6 Bedroom
Extra Room 3 Second level 12'6 x 10'7 Laundry room
Extra Room 4 Second level 3-Piece Bathroom
Extra Room 5 Second level 10'9 x 9'7 Entrance
Extra Room 6 Lower level 23'6 x 22'3 Recreation room
Interior
Heating Forced air,
Cooling None
Fireplaces Number 2
Exterior
Parking Features No
View Y/N No
Total Parking Spaces 3
Private Pool No
Others
Ownership Freehold
Virtual Tour https://youtu.be/fxE_2m7MWzw







