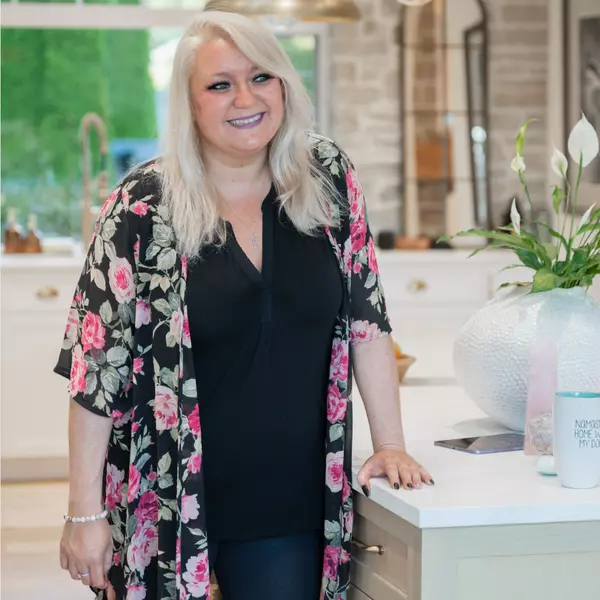
1725 Cedar Hill Cross RD East #203 Saanich, BC V8P2P8
2 Beds
2 Baths
1,214 SqFt
UPDATED:
Key Details
Property Type Single Family Home
Sub Type Condo
Listing Status Active
Purchase Type For Sale
Square Footage 1,214 sqft
Price per Sqft $435
Subdivision Cedar Hill Place
MLS® Listing ID 1020831
Bedrooms 2
Condo Fees $602/mo
Year Built 1975
Lot Size 1,357 Sqft
Acres 1357.0
Property Sub-Type Condo
Source Victoria Real Estate Board
Property Description
Location
Province BC
Zoning Multi-Family
Rooms
Kitchen 1.0
Extra Room 1 Main level 7' x 8' Eating area
Extra Room 2 Main level 4-Piece Ensuite
Extra Room 3 Main level 12' x 7' Den
Extra Room 4 Main level 10' x 10' Bedroom
Extra Room 5 Main level 9' x 4' Laundry room
Extra Room 6 Main level 4-Piece Bathroom
Interior
Heating Baseboard heaters,
Cooling None
Fireplaces Number 1
Exterior
Parking Features No
Community Features Pets Allowed With Restrictions, Family Oriented
View Y/N No
Total Parking Spaces 1
Private Pool No
Others
Ownership Strata
Acceptable Financing Monthly
Listing Terms Monthly







