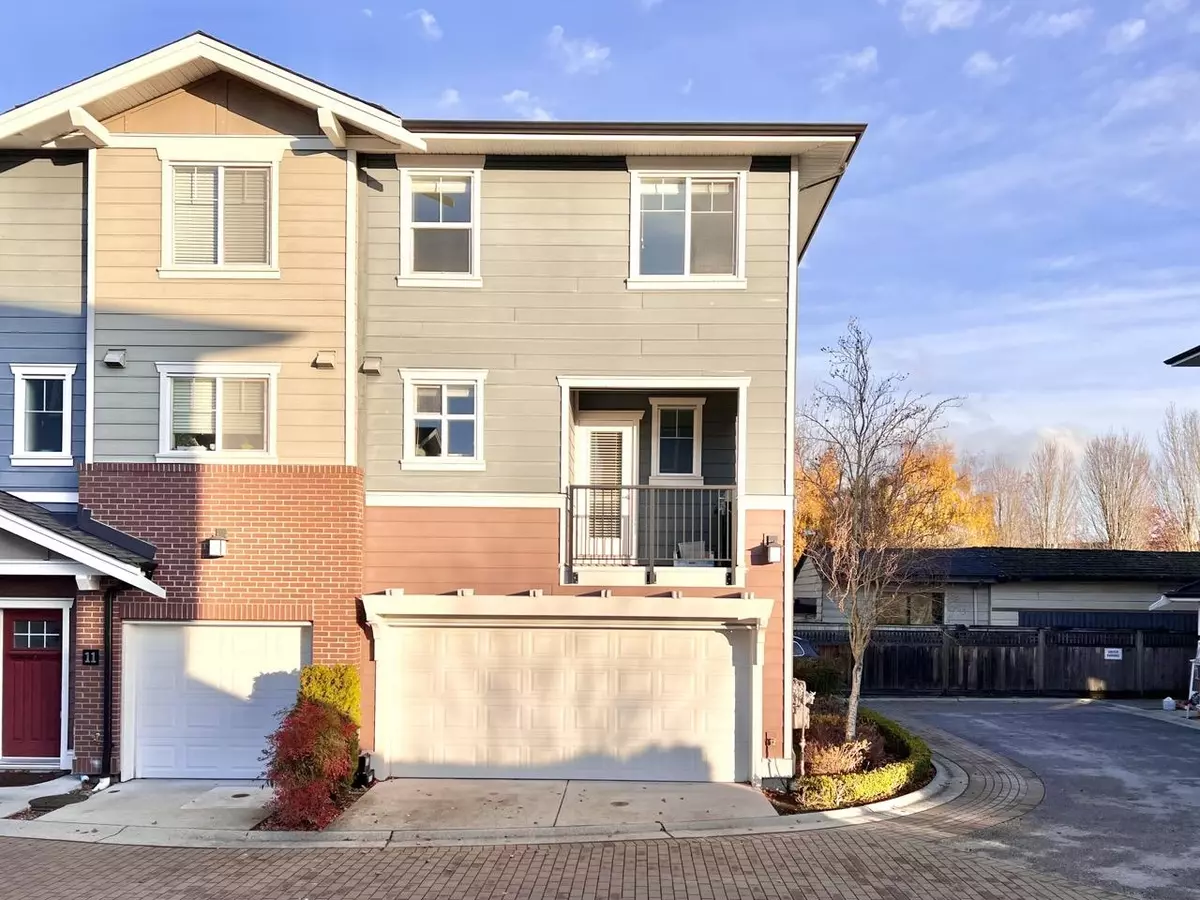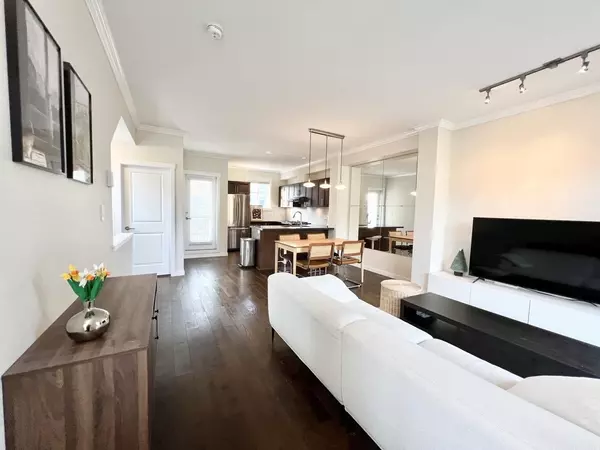
9580 Alberta RD #10 Richmond, BC V6Y 1T6
4 Beds
3 Baths
1,298 SqFt
Open House
Sat Nov 29, 2:00pm - 4:00pm
Sun Nov 30, 2:00pm - 4:00pm
UPDATED:
Key Details
Property Type Townhouse
Sub Type Townhouse
Listing Status Active
Purchase Type For Sale
Square Footage 1,298 sqft
Price per Sqft $1,029
Subdivision Parkside Estates
MLS Listing ID R3068944
Style 3 Storey
Bedrooms 4
Full Baths 2
Maintenance Fees $322
HOA Fees $322
HOA Y/N Yes
Year Built 2011
Property Sub-Type Townhouse
Property Description
Location
Province BC
Community Mclennan North
Area Richmond
Zoning RTL1
Direction South
Rooms
Other Rooms Living Room, Dining Room, Kitchen, Other, Other, Primary Bedroom, Bedroom, Bedroom, Foyer, Bedroom
Kitchen 1
Interior
Heating Electric, Hot Water, Natural Gas
Flooring Laminate, Tile
Fireplaces Type Gas
Appliance Washer/Dryer, Dishwasher, Refrigerator, Stove, Microwave, Oven
Laundry In Unit
Exterior
Exterior Feature Garden, Balcony
Garage Spaces 2.0
Garage Description 2
Community Features Shopping Nearby
Utilities Available Community, Electricity Connected, Natural Gas Connected, Water Connected
Amenities Available Trash, Maintenance Grounds, Management, Sewer, Water
View Y/N No
Roof Type Asphalt
Porch Patio, Deck
Total Parking Spaces 2
Garage Yes
Building
Lot Description Greenbelt, Recreation Nearby, Wooded
Story 3
Foundation Block, Concrete Perimeter
Sewer Public Sewer, Storm Sewer
Water Public
Locker No
Others
Pets Allowed Cats OK, Dogs OK, Number Limit (One), Yes
Restrictions No Restrictions,Pets Allowed,Rentals Allowed
Ownership Freehold Strata







