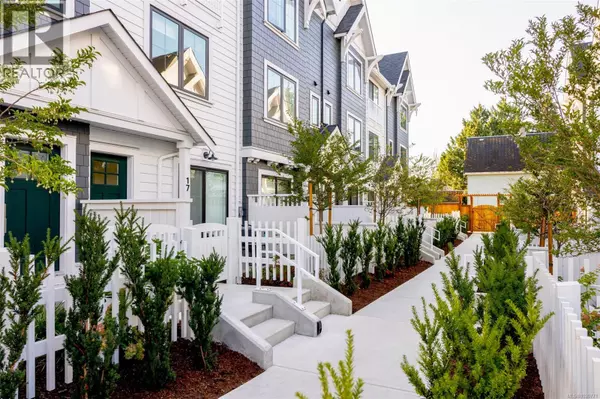
3450 Whittier AVE #TH8 Saanich, BC V8Z3R2
3 Beds
4 Baths
1,483 SqFt
Open House
Sat Nov 29, 12:00pm - 3:00pm
Sun Nov 30, 12:00pm - 3:00pm
UPDATED:
Key Details
Property Type Single Family Home, Townhouse
Sub Type Townhouse
Listing Status Active
Purchase Type For Sale
Square Footage 1,483 sqft
Price per Sqft $606
Subdivision Greyson
MLS® Listing ID 1020771
Style Contemporary,Westcoast
Bedrooms 3
Condo Fees $380/mo
Year Built 2025
Lot Size 1,483 Sqft
Acres 1483.0
Property Sub-Type Townhouse
Source Victoria Real Estate Board
Property Description
Location
Province BC
Zoning Multi-Family
Rooms
Kitchen 1.0
Extra Room 1 Second level 5'0 x 7'8 Bathroom
Extra Room 2 Second level 9'11 x 9'0 Bedroom
Extra Room 3 Second level 7'0 x 8'0 Ensuite
Extra Room 4 Second level 11'10 x 11'0 Primary Bedroom
Extra Room 5 Lower level 6'10 x 6'0 Bathroom
Extra Room 6 Lower level 9'5 x 9'3 Bedroom
Interior
Heating Baseboard heaters, Heat Recovery Ventilation (HRV),
Cooling None
Exterior
Parking Features No
Community Features Pets Allowed, Family Oriented
View Y/N No
Total Parking Spaces 1
Private Pool No
Building
Architectural Style Contemporary, Westcoast
Others
Ownership Strata
Acceptable Financing Monthly
Listing Terms Monthly







