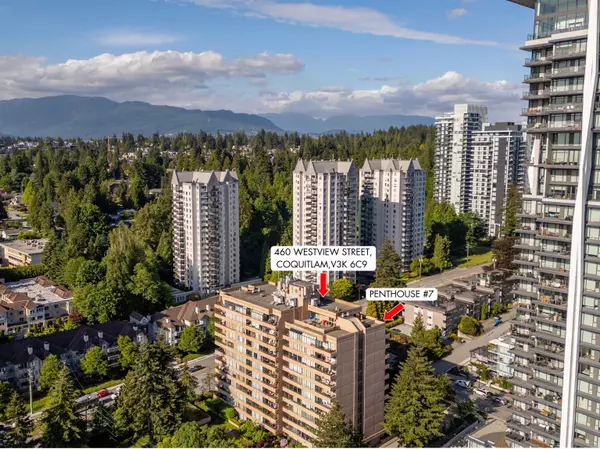
460 Westview ST #PH7 Coquitlam, BC V3K 6C9
1 Bed
1 Bath
750 SqFt
Open House
Sun Nov 30, 2:30pm - 4:00pm
UPDATED:
Key Details
Property Type Condo
Sub Type Apartment/Condo
Listing Status Active
Purchase Type For Sale
Square Footage 750 sqft
Price per Sqft $666
Subdivision Pacific House
MLS Listing ID R3068561
Style Penthouse
Bedrooms 1
Full Baths 1
Maintenance Fees $289
HOA Fees $289
HOA Y/N Yes
Year Built 1983
Property Sub-Type Apartment/Condo
Property Description
Location
Province BC
Community Coquitlam West
Area Coquitlam
Zoning STRATA
Rooms
Other Rooms Living Room, Kitchen, Dining Room, Primary Bedroom, Walk-In Closet, Laundry, Foyer
Kitchen 1
Interior
Interior Features Elevator
Heating Baseboard, Hot Water, Radiant
Flooring Tile, Wall/Wall/Mixed
Window Features Window Coverings
Appliance Washer/Dryer, Dishwasher, Refrigerator, Stove
Laundry In Unit
Exterior
Exterior Feature Balcony
Community Features Shopping Nearby
Utilities Available Electricity Connected, Water Connected
Amenities Available Exercise Centre, Sauna/Steam Room, Caretaker, Trash, Maintenance Grounds, Heat, Hot Water, Management, Recreation Facilities
View Y/N Yes
View FRASER RIVER, MT. BAKER
Roof Type Other
Porch Patio, Deck, Rooftop Deck
Total Parking Spaces 2
Garage Yes
Building
Lot Description Central Location, Near Golf Course, Recreation Nearby
Story 1
Foundation Concrete Perimeter
Sewer Public Sewer, Sanitary Sewer
Water Public
Locker Yes
Others
Pets Allowed Cats OK, Dogs OK, Number Limit (Two), Yes With Restrictions
Restrictions Pets Allowed w/Rest.,Rentals Allowed
Ownership Freehold Strata







