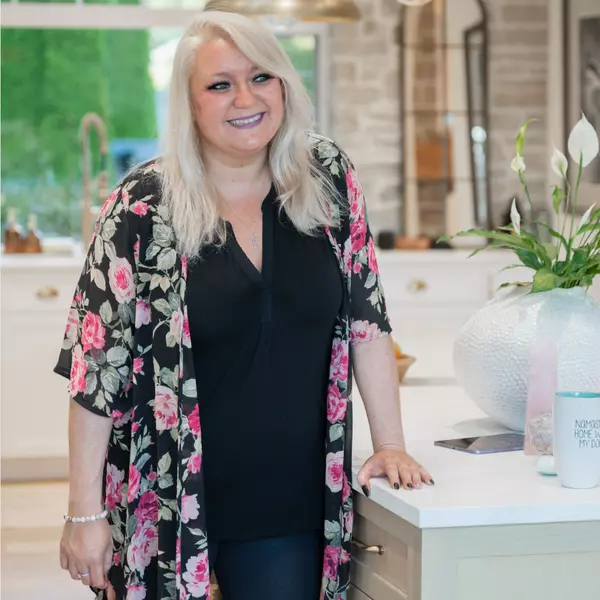
1089 COUNTY ROAD 9 ROAD Greater Napanee (greater Napanee), ON K7R0E4
4 Beds
1 Bath
1,100 SqFt
UPDATED:
Key Details
Property Type Single Family Home
Sub Type Freehold
Listing Status Active
Purchase Type For Sale
Square Footage 1,100 sqft
Price per Sqft $513
Subdivision 58 - Greater Napanee
MLS® Listing ID X12550646
Style Raised bungalow
Bedrooms 4
Property Sub-Type Freehold
Source Kingston & Area Real Estate Association
Property Description
Location
Province ON
Rooms
Kitchen 1.0
Extra Room 1 Lower level 3.28 m X 6.13 m Recreational, Games room
Extra Room 2 Lower level 3.37 m X 3.94 m Bedroom 4
Extra Room 3 Lower level 4.04 m X 12.44 m Laundry room
Extra Room 4 Main level 3.55 m X 4.85 m Kitchen
Extra Room 5 Main level 3.66 m X 2.74 m Dining room
Extra Room 6 Main level 4.74 m X 5.24 m Living room
Interior
Heating Baseboard heaters
Cooling None
Flooring Hardwood
Exterior
Parking Features Yes
Community Features School Bus
View Y/N No
Total Parking Spaces 4
Private Pool No
Building
Lot Description Landscaped
Story 1
Sewer Septic System
Architectural Style Raised bungalow
Others
Ownership Freehold
Virtual Tour https://unbranded.youriguide.com/1089_county_rd_9_greater_napanee_on/







