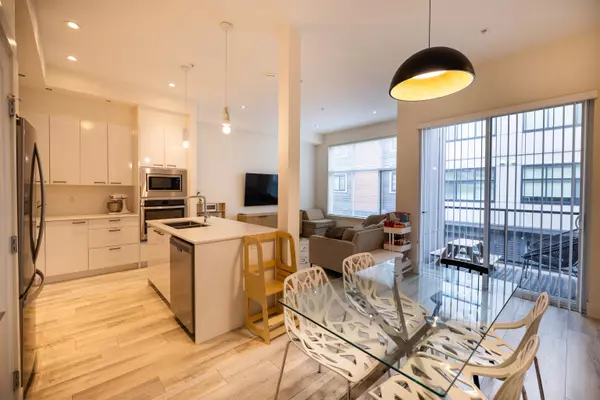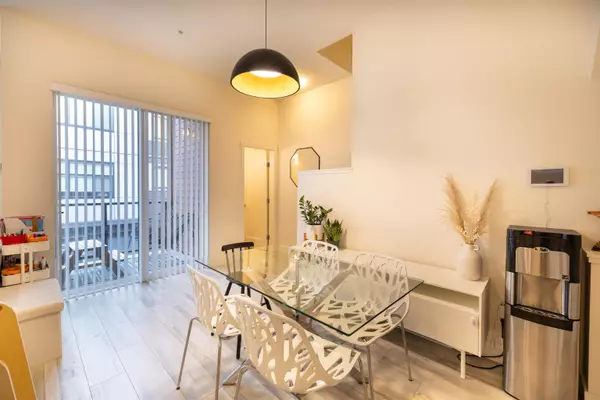
20852 78b AVE #14 Langley, BC V2Y 0X6
2 Beds
3 Baths
1,261 SqFt
Open House
Sun Nov 23, 2:00pm - 4:00pm
UPDATED:
Key Details
Property Type Townhouse
Sub Type Townhouse
Listing Status Active
Purchase Type For Sale
Square Footage 1,261 sqft
Price per Sqft $586
Subdivision The Boulevard - Willoughby Town Centre
MLS Listing ID R3067478
Style 3 Storey
Bedrooms 2
Full Baths 2
Maintenance Fees $262
HOA Fees $262
HOA Y/N Yes
Year Built 2018
Property Sub-Type Townhouse
Property Description
Location
Province BC
Community Willoughby Heights
Area Langley
Zoning CD-109
Rooms
Other Rooms Kitchen, Dining Room, Living Room, Primary Bedroom, Walk-In Closet, Bedroom, Other
Kitchen 1
Interior
Heating Baseboard, Electric
Flooring Laminate, Mixed
Appliance Washer/Dryer, Dishwasher, Refrigerator, Stove, Microwave
Laundry In Unit
Exterior
Exterior Feature Balcony
Garage Spaces 2.0
Garage Description 2
Community Features Shopping Nearby
Utilities Available Electricity Connected, Natural Gas Connected, Water Connected
Amenities Available Clubhouse, Trash, Maintenance Grounds, Management, Recreation Facilities, Snow Removal
View Y/N No
Roof Type Torch-On
Porch Rooftop Deck
Total Parking Spaces 2
Garage Yes
Building
Lot Description Central Location, Recreation Nearby
Story 3
Foundation Concrete Perimeter
Sewer Public Sewer, Sanitary Sewer
Water Public
Locker No
Others
Pets Allowed Cats OK, Dogs OK, Yes With Restrictions
Restrictions Pets Allowed w/Rest.,Rentals Allwd w/Restrctns
Ownership Freehold Strata
Virtual Tour https://youtu.be/JpWCzsHBUrs?si=gM3yeKDVbTGA2BW4







