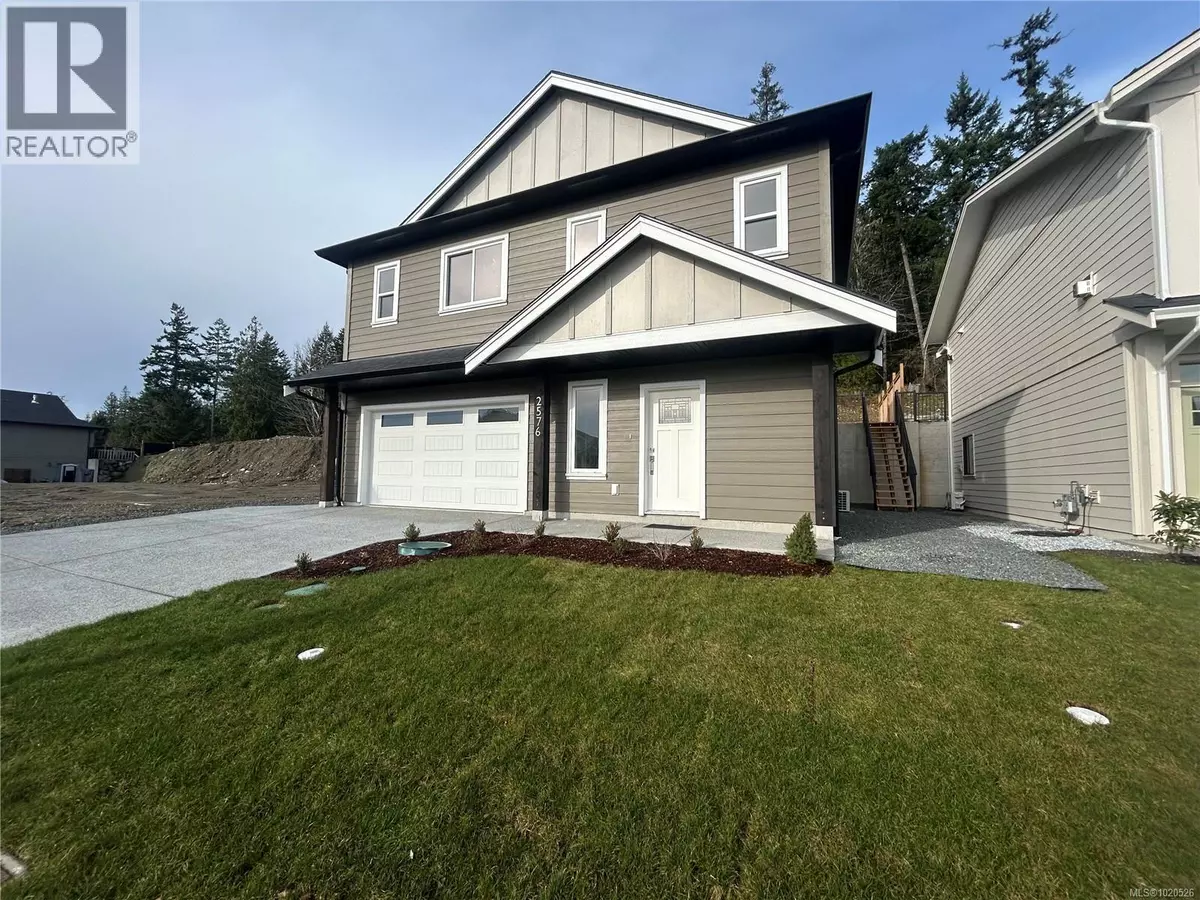
2576 Nickson Way Sooke, BC V9Z1P8
5 Beds
3 Baths
2,760 SqFt
Open House
Sun Nov 30, 11:00am - 1:00pm
UPDATED:
Key Details
Property Type Single Family Home
Sub Type Freehold
Listing Status Active
Purchase Type For Sale
Square Footage 2,760 sqft
Price per Sqft $362
Subdivision Sunriver
MLS® Listing ID 1020526
Bedrooms 5
Year Built 2025
Lot Size 6,970 Sqft
Acres 6970.0
Property Sub-Type Freehold
Source Victoria Real Estate Board
Property Description
Location
Province BC
Zoning Residential
Rooms
Kitchen 2.0
Extra Room 1 Lower level 11' x 11' Office
Extra Room 2 Lower level 6' x 10' Entrance
Extra Room 3 Main level 4-Piece Ensuite
Extra Room 4 Main level 13' x 14' Primary Bedroom
Extra Room 5 Main level 12' x 10' Bedroom
Extra Room 6 Main level 12' x 10' Bedroom
Interior
Heating Baseboard heaters, Heat Pump,
Cooling Air Conditioned, None
Fireplaces Number 1
Exterior
Parking Features No
View Y/N No
Total Parking Spaces 3
Private Pool No
Others
Ownership Freehold







