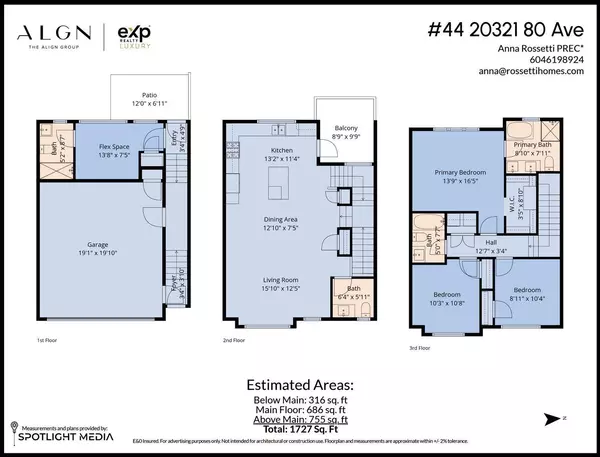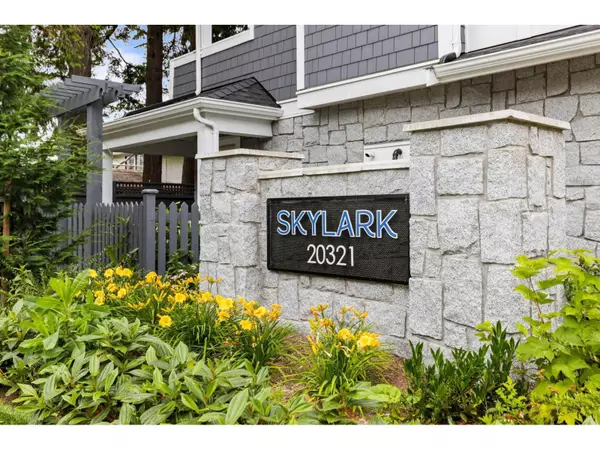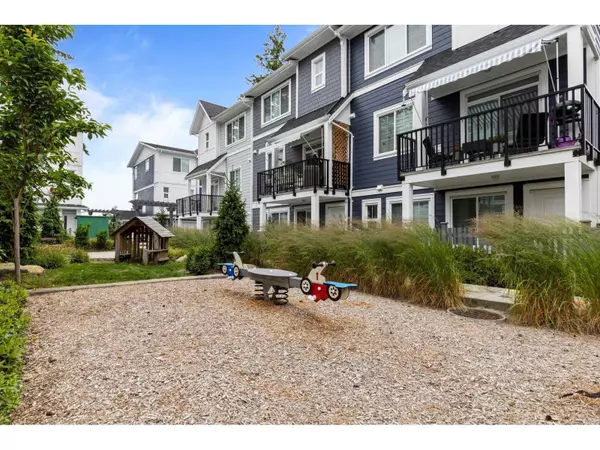REQUEST A TOUR

$ 1,020,000
Est. payment /mo
Open Sat 12PM-2PM
20321 80 #44 Langley, BC V2Y3S3
4 Beds
4 Baths
1,732 SqFt
Open House
Sat Nov 22, 12:00pm - 2:00pm
UPDATED:
Key Details
Property Type Single Family Home, Townhouse
Sub Type Townhouse
Listing Status Active
Purchase Type For Sale
Square Footage 1,732 sqft
Price per Sqft $588
MLS® Listing ID R3067508
Style 3 Level
Bedrooms 4
Condo Fees $226/mo
Property Sub-Type Townhouse
Source Fraser Valley Real Estate Board
Property Description
Welcome to Skylark at Latimer Heights! This stunning 4-bedroom, 4-bathroom townhome offers over 1,800 sq. ft. of contemporary living in one of Langley's most vibrant communities. Only 3 years old, this home features 10' ceilings, a spacious open-concept layout, large kitchen island with open shelving, energy-efficient stainless steel appliances, smart home systems, triple-pane windows, solar, and a tankless hot water system. Enjoy your morning coffee on the private covered deck overlooking mature trees. Forced air heating with A/C ensures year-round comfort. Located within walking distance to RE Mountain Secondary, Willoughby Elementary, Yorkson Creek Middle, parks, Willoughby Community Centre, and transit. Double car garage. A boutique community of just 50 homes-don't miss this one! (id:24570)
Location
Province BC
Rooms
Kitchen 0.0
Interior
Heating Forced air
Cooling Air Conditioned
Exterior
Parking Features Yes
Community Features Pets Allowed With Restrictions, Rentals Allowed
View Y/N Yes
View View
Total Parking Spaces 2
Private Pool No
Building
Sewer Sanitary sewer
Architectural Style 3 Level
Others
Ownership Strata
Virtual Tour https://youtu.be/xsxtM3Vtb8I







