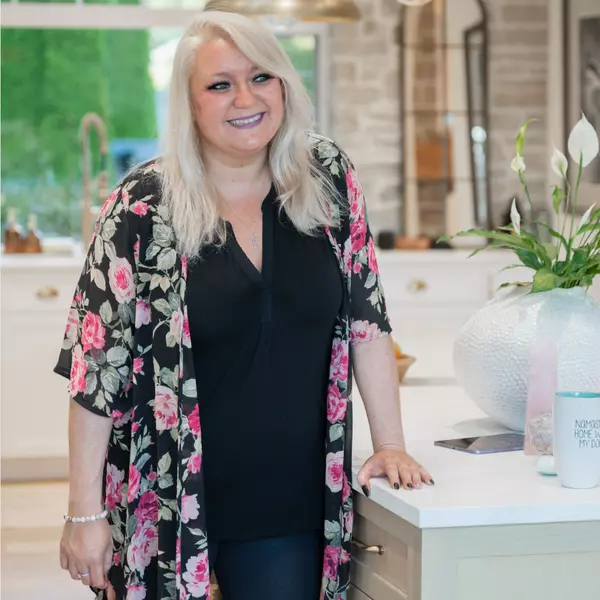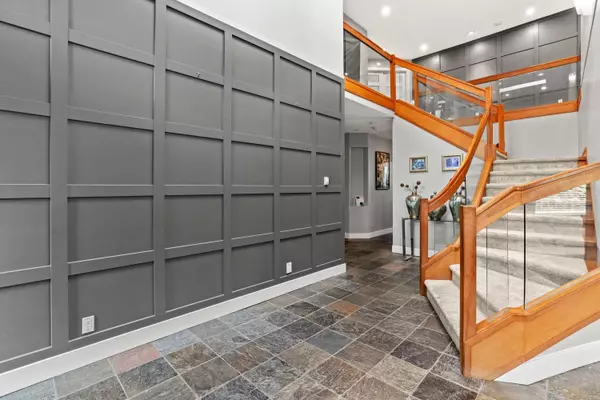
10033 181 ST Surrey, BC V4N 5B5
7 Beds
6 Baths
4,634 SqFt
Open House
Sat Jan 10, 2:00pm - 4:00pm
UPDATED:
Key Details
Property Type Single Family Home
Sub Type Single Family Residence
Listing Status Active
Purchase Type For Sale
Square Footage 4,634 sqft
Price per Sqft $485
MLS Listing ID R3067159
Bedrooms 7
Full Baths 5
HOA Y/N No
Year Built 2001
Lot Size 9,147 Sqft
Property Sub-Type Single Family Residence
Property Description
Location
Province BC
Community Fraser Heights
Area North Surrey
Zoning SF
Rooms
Other Rooms Living Room, Dining Room, Kitchen, Eating Area, Family Room, Office, Foyer, Primary Bedroom, Bedroom, Bedroom, Bedroom, Walk-In Closet, Laundry, Recreation Room, Dining Room, Kitchen, Bedroom, Bedroom, Bedroom, Wine Room
Kitchen 2
Interior
Interior Features Central Vacuum Roughed In
Heating Radiant
Cooling Central Air, Air Conditioning
Flooring Hardwood, Mixed, Tile, Carpet
Fireplaces Number 4
Fireplaces Type Gas
Equipment Sprinkler - Inground
Appliance Washer/Dryer, Dishwasher, Refrigerator, Stove, Wine Cooler
Laundry In Unit
Exterior
Exterior Feature Garden
Garage Spaces 2.0
Garage Description 2
Fence Fenced
Utilities Available Community, Electricity Connected, Natural Gas Connected, Water Connected
View Y/N Yes
View Mountain, River & View
Roof Type Concrete
Total Parking Spaces 8
Garage Yes
Building
Lot Description Private
Story 2
Foundation Concrete Perimeter
Sewer Public Sewer, Sanitary Sewer, Storm Sewer
Water Public
Locker No
Others
Ownership Freehold NonStrata
Security Features Security System,Fire Sprinkler System







