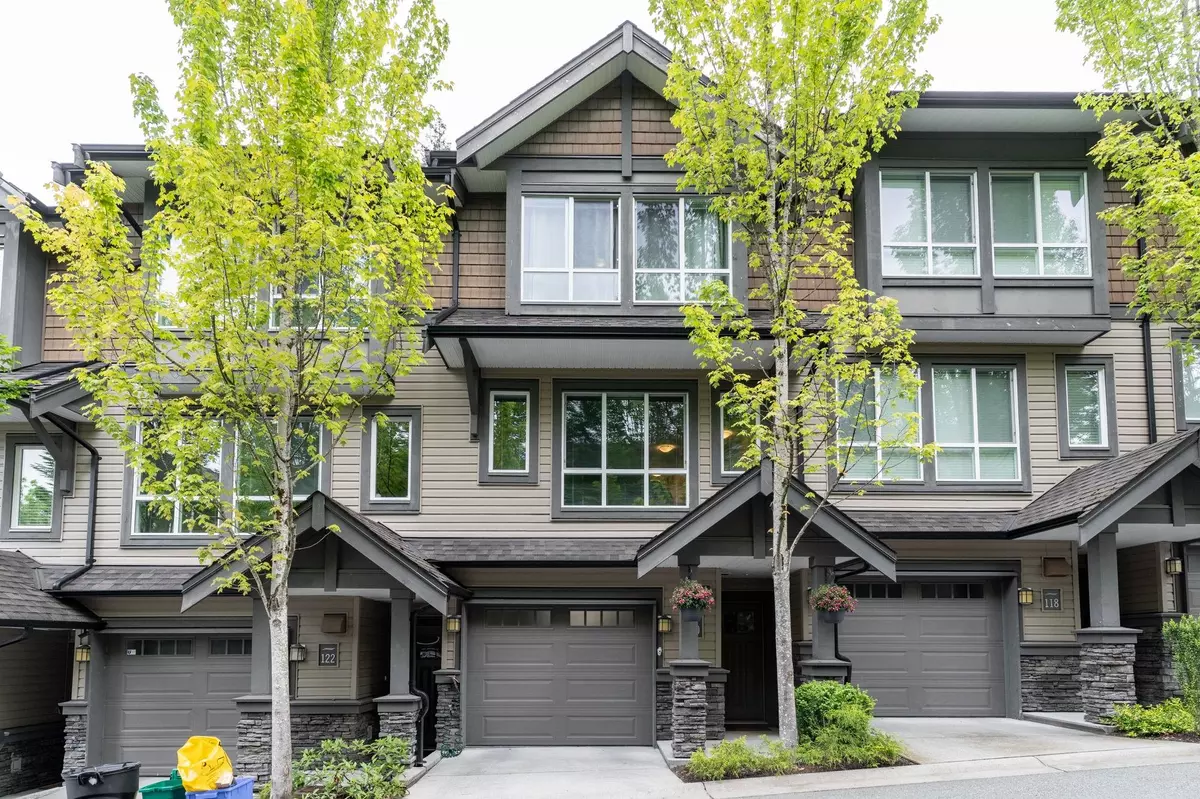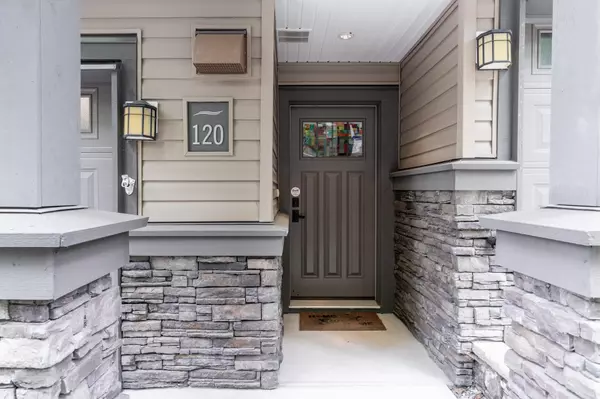
1460 Southview ST #120 Coquitlam, BC V3E 0G6
3 Beds
3 Baths
1,464 SqFt
Open House
Sat Nov 29, 1:00pm - 3:00pm
UPDATED:
Key Details
Property Type Townhouse
Sub Type Townhouse
Listing Status Active
Purchase Type For Sale
Square Footage 1,464 sqft
Price per Sqft $635
Subdivision Cedar Creek
MLS Listing ID R3067102
Style 3 Storey
Bedrooms 3
Full Baths 2
Maintenance Fees $373
HOA Fees $373
HOA Y/N Yes
Year Built 2011
Property Sub-Type Townhouse
Property Description
Location
Province BC
Community Burke Mountain
Area Coquitlam
Zoning RTM-1
Rooms
Other Rooms Living Room, Kitchen, Dining Room, Family Room, Primary Bedroom, Bedroom, Bedroom, Foyer
Kitchen 1
Interior
Heating Baseboard, Electric
Flooring Laminate, Wall/Wall/Mixed
Fireplaces Number 1
Fireplaces Type Electric
Window Features Window Coverings
Appliance Washer/Dryer, Dishwasher, Refrigerator, Stove
Laundry In Unit
Exterior
Exterior Feature Playground, Balcony
Garage Spaces 2.0
Garage Description 2
Fence Fenced
Utilities Available Electricity Connected, Water Connected
Amenities Available Trash, Maintenance Grounds, Management
View Y/N No
Roof Type Asphalt
Porch Patio, Deck
Total Parking Spaces 2
Garage Yes
Building
Lot Description Cul-De-Sac, Recreation Nearby, Wooded
Story 3
Foundation Concrete Perimeter
Sewer Sanitary Sewer
Water Public
Locker No
Others
Pets Allowed Cats OK, Dogs OK, Number Limit (Two), Yes With Restrictions
Restrictions Pets Allowed w/Rest.
Ownership Freehold Strata







