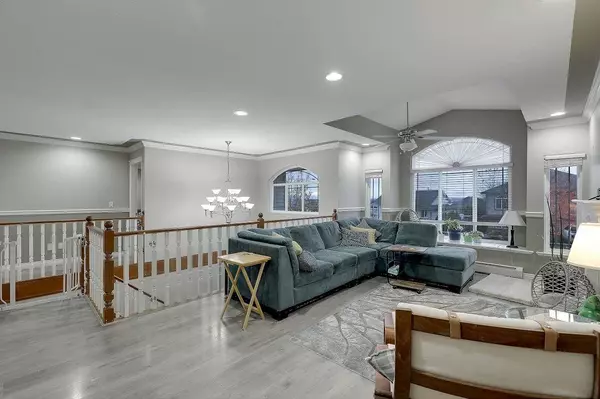
8010 Topper DR Mission, BC V2V 7B5
5 Beds
4 Baths
2,968 SqFt
UPDATED:
Key Details
Property Type Single Family Home
Sub Type Single Family Residence
Listing Status Active
Purchase Type For Sale
Square Footage 2,968 sqft
Price per Sqft $387
MLS Listing ID R3067009
Style Basement Entry
Bedrooms 5
Full Baths 4
HOA Y/N No
Year Built 2003
Lot Size 6,098 Sqft
Property Sub-Type Single Family Residence
Property Description
Location
Province BC
Community Mission Bc
Area Mission
Zoning RES
Rooms
Other Rooms Living Room, Dining Room, Kitchen, Nook, Family Room, Primary Bedroom, Bedroom, Bedroom, Living Room, Kitchen, Bedroom, Bedroom, Games Room
Kitchen 2
Interior
Heating Electric, Natural Gas, Oil
Flooring Laminate, Mixed
Fireplaces Number 1
Fireplaces Type Electric
Appliance Washer/Dryer, Dishwasher, Refrigerator, Stove, Microwave
Laundry In Unit
Exterior
Exterior Feature Private Yard
Garage Spaces 2.0
Garage Description 2
Fence Fenced
Community Features Shopping Nearby
Utilities Available Electricity Connected, Natural Gas Connected, Water Connected
View Y/N Yes
View Mountain
Roof Type Fibreglass
Porch Sundeck
Total Parking Spaces 4
Garage Yes
Building
Lot Description Recreation Nearby
Story 2
Foundation Concrete Perimeter
Sewer Public Sewer, Sanitary Sewer
Water Public
Locker No
Others
Ownership Freehold NonStrata







