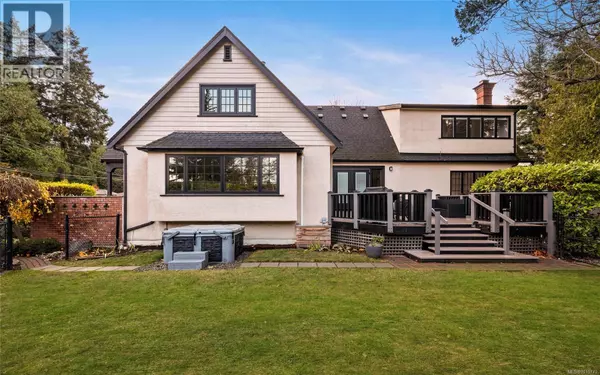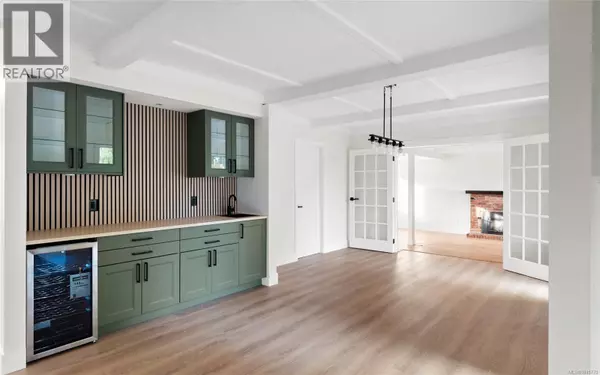
5208 Del Monte Ave Saanich, BC V8Y1X2
4 Beds
3 Baths
4,662 SqFt
UPDATED:
Key Details
Property Type Single Family Home
Sub Type Freehold
Listing Status Active
Purchase Type For Sale
Square Footage 4,662 sqft
Price per Sqft $396
Subdivision Cordova Bay
MLS® Listing ID 1015770
Bedrooms 4
Year Built 1936
Lot Size 0.255 Acres
Acres 11087.0
Property Sub-Type Freehold
Source Victoria Real Estate Board
Property Description
Location
Province BC
Zoning Residential
Rooms
Kitchen 1.0
Extra Room 1 Second level 3 ft X 13 ft Storage
Extra Room 2 Second level 20 ft X 3 ft Storage
Extra Room 3 Second level 4-Piece Ensuite
Extra Room 4 Second level 13 ft X 20 ft Primary Bedroom
Extra Room 5 Second level 4-Piece Bathroom
Extra Room 6 Second level 13 ft X 12 ft Bedroom
Interior
Heating Baseboard heaters, Heat Pump, ,
Cooling Air Conditioned
Fireplaces Number 1
Exterior
Parking Features No
View Y/N Yes
View Ocean view
Total Parking Spaces 4
Private Pool No
Others
Ownership Freehold
Virtual Tour https://my.matterport.com/show/?m=VikkYh1N1xG







