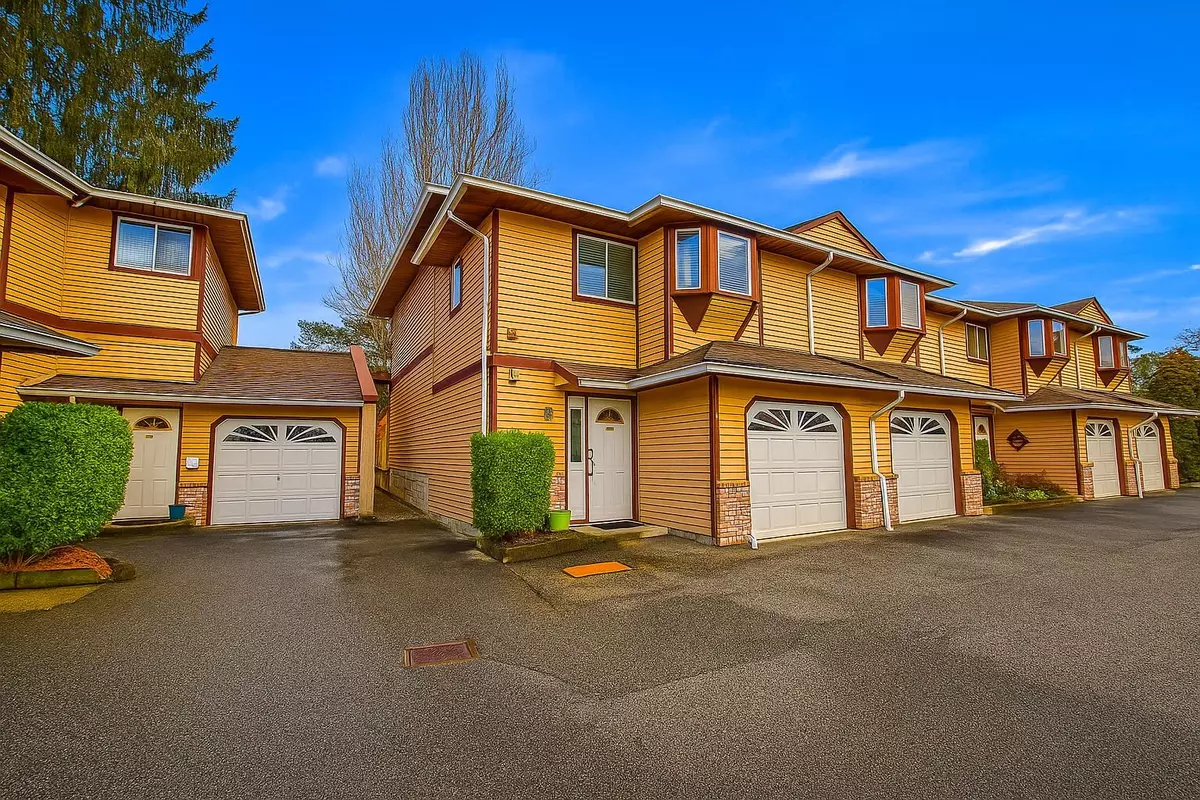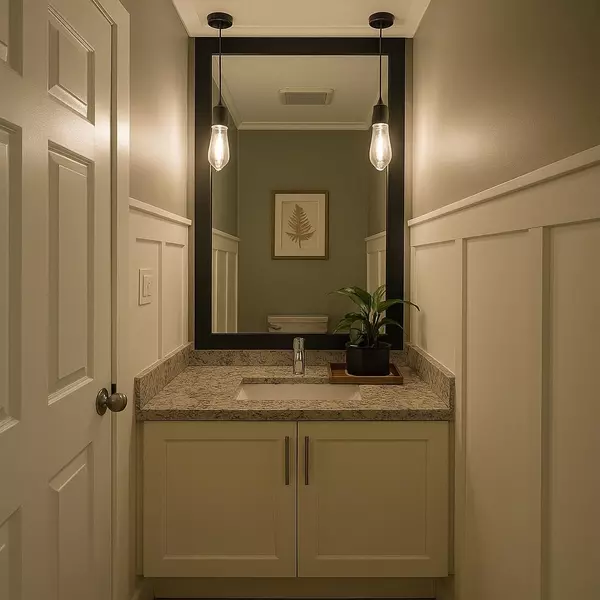
19352 Fraser HWY #104 Surrey, BC V3S 6K6
2 Beds
3 Baths
1,354 SqFt
Open House
Sat Nov 22, 12:00pm - 3:00pm
Sun Nov 23, 12:00pm - 3:00pm
UPDATED:
Key Details
Property Type Townhouse
Sub Type Townhouse
Listing Status Active
Purchase Type For Sale
Square Footage 1,354 sqft
Price per Sqft $509
Subdivision Village On The Green
MLS Listing ID R3066297
Bedrooms 2
Full Baths 2
Maintenance Fees $320
HOA Fees $320
HOA Y/N Yes
Year Built 1990
Property Sub-Type Townhouse
Property Description
Location
Province BC
Community Cloverdale Bc
Area Cloverdale
Zoning RM-15
Rooms
Other Rooms Foyer, Kitchen, Dining Room, Living Room, Primary Bedroom, Walk-In Closet, Bedroom, Laundry
Kitchen 1
Interior
Interior Features Central Vacuum
Heating Baseboard, Electric
Flooring Hardwood, Laminate, Wall/Wall/Mixed
Window Features Window Coverings
Appliance Washer/Dryer, Dishwasher, Refrigerator, Stove
Laundry In Unit
Exterior
Exterior Feature Balcony
Garage Spaces 1.0
Garage Description 1
Community Features Shopping Nearby
Utilities Available Electricity Connected, Water Connected
Amenities Available Clubhouse, Trash, Maintenance Grounds
View Y/N No
Roof Type Asphalt
Porch Patio
Total Parking Spaces 2
Garage Yes
Building
Story 2
Foundation Concrete Perimeter
Sewer Public Sewer, Sanitary Sewer
Water Public
Locker No
Others
Pets Allowed Number Limit (Two), Yes With Restrictions
Restrictions Pets Allowed w/Rest.,Rentals Allwd w/Restrctns
Ownership Freehold Strata







