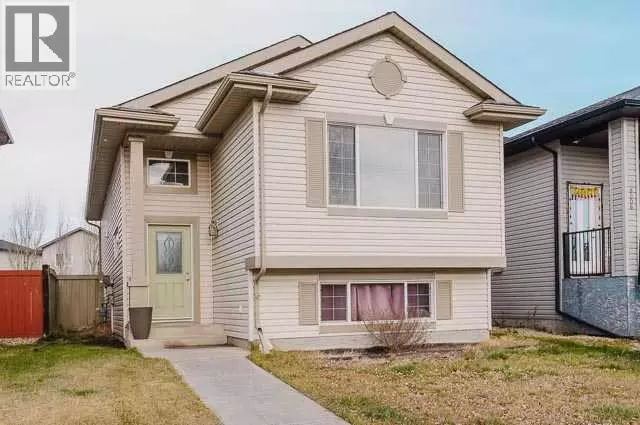
8610- 102A Ave Grande Prairie, AB T8X0B5
4 Beds
2 Baths
1,066 SqFt
UPDATED:
Key Details
Property Type Single Family Home
Sub Type Freehold
Listing Status Active
Purchase Type For Sale
Square Footage 1,066 sqft
Price per Sqft $337
Subdivision Crystal Landing
MLS® Listing ID A2270115
Style Bi-level
Bedrooms 4
Year Built 2007
Lot Size 3,692 Sqft
Acres 3692.0
Property Sub-Type Freehold
Source Grande Prairie & Area Association of REALTORS®
Property Description
Location
Province AB
Rooms
Kitchen 0.0
Extra Room 1 Basement 13.75 Ft x 11.50 Ft Bedroom
Extra Room 2 Basement 11.42 Ft x 15.83 Ft Primary Bedroom
Extra Room 3 Basement 6.42 Ft x 11.25 Ft 4pc Bathroom
Extra Room 4 Main level 12.58 Ft x 12.33 Ft Primary Bedroom
Extra Room 5 Main level 9.25 Ft x 9.08 Ft Bedroom
Extra Room 6 Main level 9.25 Ft x 5.58 Ft 4pc Bathroom
Interior
Heating Forced air
Cooling None
Flooring Carpeted, Ceramic Tile, Hardwood
Exterior
Parking Features No
Fence Fence
View Y/N No
Total Parking Spaces 4
Private Pool No
Building
Architectural Style Bi-level
Others
Ownership Freehold







