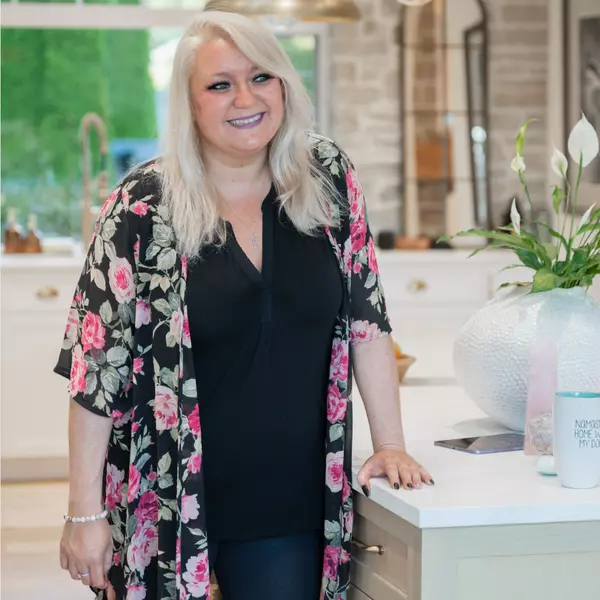
522 Dogwood ST South #8 Campbell River, BC V9W6R4
1 Bed
1 Bath
723 SqFt
UPDATED:
Key Details
Property Type Single Family Home, Condo
Sub Type Condo
Listing Status Active
Purchase Type For Sale
Square Footage 723 sqft
Price per Sqft $384
Subdivision Beaver Lodge Village
MLS® Listing ID 1018394
Bedrooms 1
Condo Fees $162/mo
Year Built 1995
Property Sub-Type Condo
Source Vancouver Island Real Estate Board
Property Description
Location
Province BC
Zoning Multi-Family
Rooms
Kitchen 1.0
Extra Room 1 Main level Measurements not available x 5 ft Laundry room
Extra Room 2 Main level Measurements not available x 5 ft Bathroom
Extra Room 3 Main level 11'9 x 9'11 Primary Bedroom
Extra Room 4 Main level Measurements not available x 9 ft Eating area
Extra Room 5 Main level 8'6 x 10'3 Kitchen
Extra Room 6 Main level 12 ft x Measurements not available Living room
Interior
Heating Baseboard heaters,
Cooling None
Exterior
Parking Features No
Community Features Pets Allowed With Restrictions, Family Oriented
View Y/N Yes
View Mountain view
Total Parking Spaces 1
Private Pool No
Others
Ownership Strata
Acceptable Financing Monthly
Listing Terms Monthly
Virtual Tour https://youriguide.com/8_522_s_dogwood_st_campbell_river_bc







