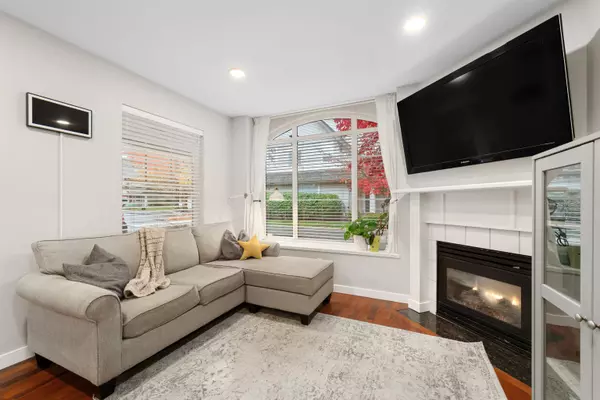
23085 118th AVE #54 Maple Ridge, BC V2X 3J7
3 Beds
3 Baths
1,464 SqFt
Open House
Sun Nov 30, 2:00pm - 4:00pm
UPDATED:
Key Details
Property Type Townhouse
Sub Type Townhouse
Listing Status Active
Purchase Type For Sale
Square Footage 1,464 sqft
Price per Sqft $522
Subdivision Sommerville Gardens
MLS Listing ID R3065334
Bedrooms 3
Full Baths 2
Maintenance Fees $429
HOA Fees $429
HOA Y/N Yes
Year Built 1999
Property Sub-Type Townhouse
Property Description
Location
Province BC
Community East Central
Area Maple Ridge
Zoning RM-1
Rooms
Other Rooms Living Room, Kitchen, Dining Room, Family Room, Primary Bedroom, Bedroom, Bedroom
Kitchen 1
Interior
Interior Features Central Vacuum Roughed In
Heating Baseboard, Electric, Natural Gas
Flooring Hardwood, Carpet
Fireplaces Number 1
Fireplaces Type Gas
Appliance Washer/Dryer, Dishwasher, Refrigerator, Stove
Laundry In Unit
Exterior
Exterior Feature Playground, Private Yard
Garage Spaces 1.0
Garage Description 1
Fence Fenced
Utilities Available Electricity Connected, Natural Gas Connected, Water Connected
Amenities Available Trash, Maintenance Grounds, Management, Snow Removal
View Y/N No
Roof Type Asphalt
Porch Patio, Deck
Total Parking Spaces 2
Garage Yes
Building
Story 2
Foundation Concrete Perimeter
Sewer Public Sewer, Sanitary Sewer
Water Public
Locker No
Others
Pets Allowed Yes With Restrictions
Restrictions Pets Allowed w/Rest.
Ownership Freehold Strata
Security Features Smoke Detector(s)
Virtual Tour https://vimeo.com/1134678275?fl=tl&fe=ec







