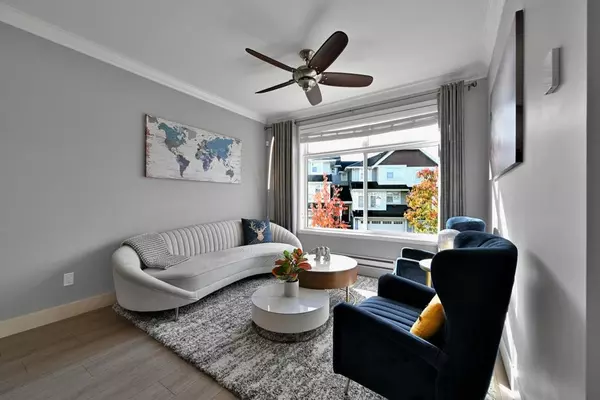
7198 179 ST #15 Surrey, BC V3S 8C5
3 Beds
3 Baths
1,514 SqFt
Open House
Sat Nov 22, 2:00pm - 4:00pm
UPDATED:
Key Details
Property Type Townhouse
Sub Type Townhouse
Listing Status Active
Purchase Type For Sale
Square Footage 1,514 sqft
Price per Sqft $579
Subdivision Walnut Ridge
MLS Listing ID R3063861
Style 3 Storey
Bedrooms 3
Full Baths 2
Maintenance Fees $383
HOA Fees $383
HOA Y/N Yes
Year Built 2014
Property Sub-Type Townhouse
Property Description
Location
Province BC
Community Cloverdale Bc
Area Cloverdale
Zoning RM
Rooms
Other Rooms Family Room, Living Room, Dining Room, Kitchen, Primary Bedroom, Bedroom, Bedroom, Foyer, Storage
Kitchen 1
Interior
Interior Features Central Vacuum Roughed In
Heating Electric
Flooring Laminate, Mixed, Tile, Carpet
Fireplaces Number 1
Fireplaces Type Electric
Window Features Window Coverings
Appliance Washer/Dryer, Dishwasher, Refrigerator, Stove, Microwave
Exterior
Exterior Feature Garden, Playground, Balcony
Garage Spaces 2.0
Garage Description 2
Community Features Shopping Nearby
Utilities Available Electricity Connected, Natural Gas Connected, Water Connected
Amenities Available Trash, Maintenance Grounds, Snow Removal, Water
View Y/N Yes
View Distant Mountains
Roof Type Asphalt
Porch Patio, Deck
Total Parking Spaces 4
Garage Yes
Building
Lot Description Central Location, Recreation Nearby
Story 3
Foundation Concrete Perimeter
Sewer Public Sewer, Sanitary Sewer
Water Public
Locker No
Others
Pets Allowed Cats OK, Dogs OK, Number Limit (Two), Yes
Restrictions Pets Allowed,Rentals Allowed
Ownership Freehold Strata
Security Features Prewired,Smoke Detector(s)
Virtual Tour https://youtu.be/ATbkCS2GoRE







