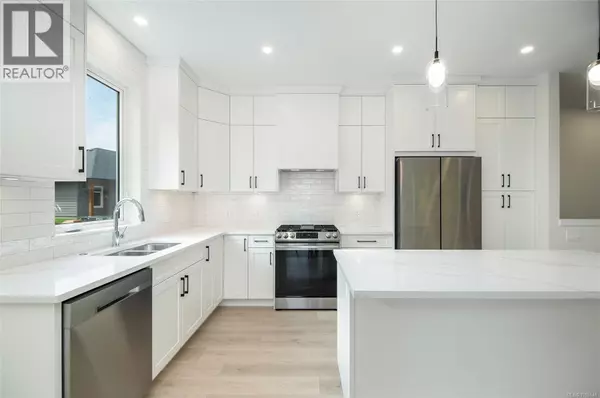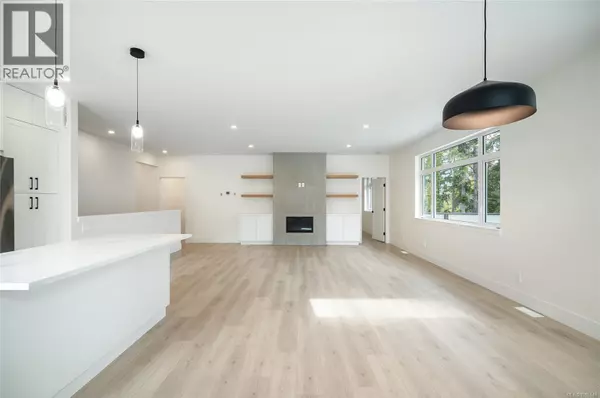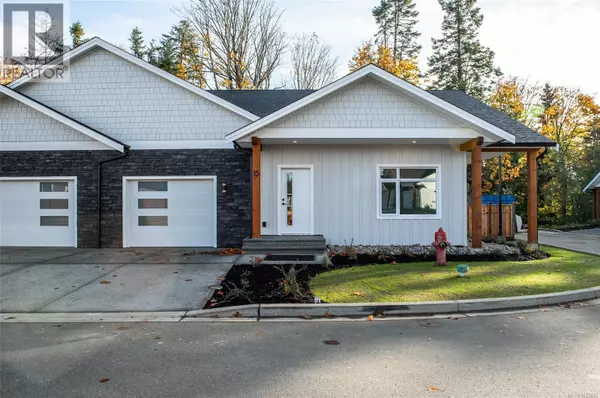
1580 Glen Eagle DR #22 Campbell River, BC V9W3N1
5 Beds
4 Baths
3,238 SqFt
UPDATED:
Key Details
Property Type Single Family Home
Sub Type Strata
Listing Status Active
Purchase Type For Sale
Square Footage 3,238 sqft
Price per Sqft $276
Subdivision Campbell River Central
MLS® Listing ID 1018648
Style Contemporary
Bedrooms 5
Condo Fees $117/mo
Lot Size 7,994 Sqft
Acres 7994.0
Property Sub-Type Strata
Source Vancouver Island Real Estate Board
Property Description
Location
Province BC
Zoning Residential
Rooms
Kitchen 1.0
Extra Room 1 Lower level 7 ft x Measurements not available Storage
Extra Room 2 Lower level 13'5 x 20'10 Recreation room
Extra Room 3 Lower level 17'3 x 19'10 Living room/Dining room
Extra Room 4 Lower level 12'8 x 11'6 Bedroom
Extra Room 5 Lower level Measurements not available x 10 ft Bedroom
Extra Room 6 Lower level 4-Piece Bathroom
Interior
Heating Forced air, Heat Pump, ,
Cooling Air Conditioned, Fully air conditioned
Fireplaces Number 1
Exterior
Parking Features No
Community Features Pets Allowed, Family Oriented
View Y/N No
Total Parking Spaces 2
Private Pool No
Building
Architectural Style Contemporary
Others
Ownership Strata
Acceptable Financing Monthly
Listing Terms Monthly
Virtual Tour https://youtu.be/-ELYUSW9bTM







