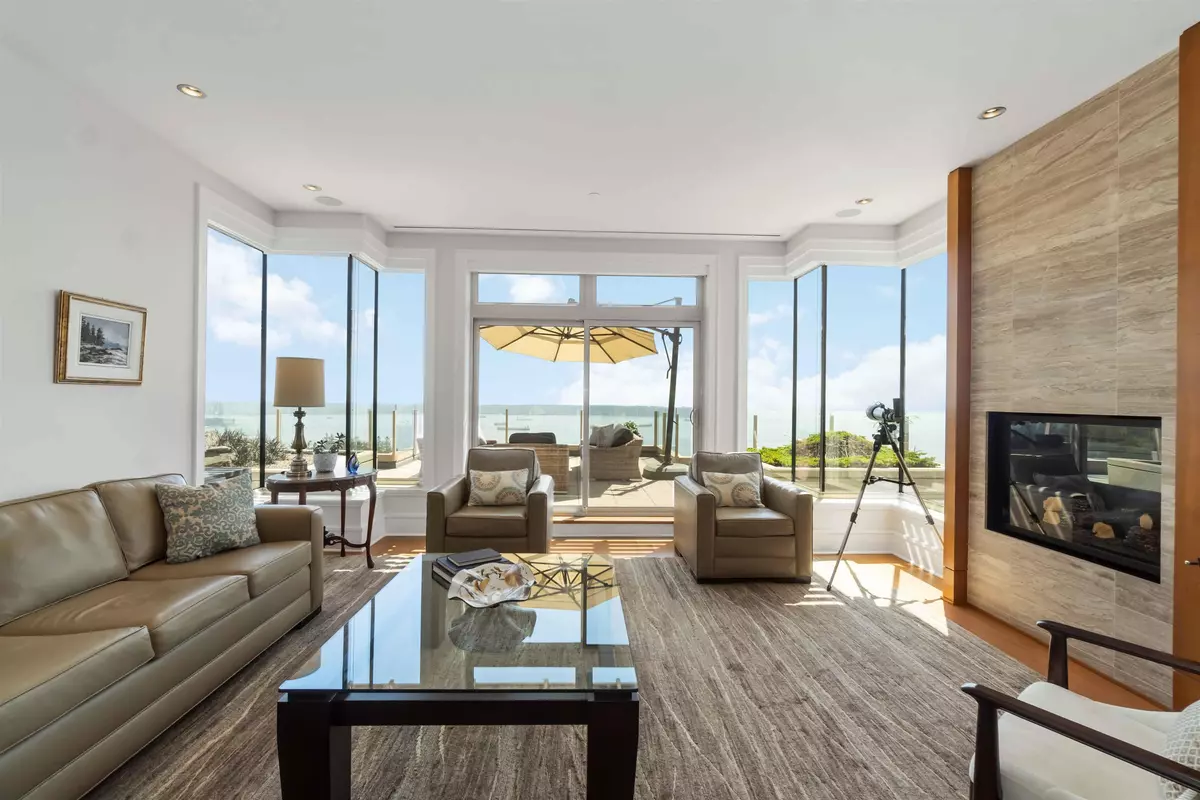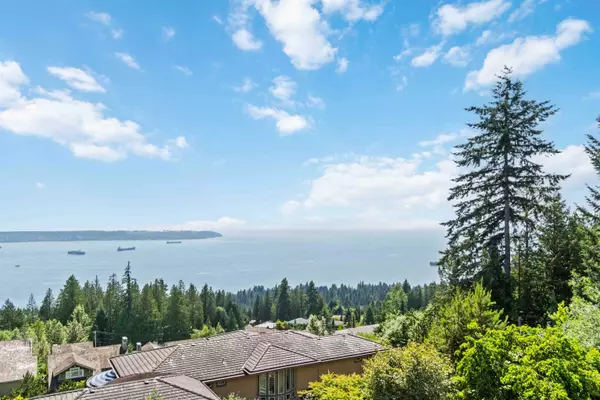
2535 Garden CT #304 West Vancouver, BC V7S 0A1
2 Beds
3 Baths
2,758 SqFt
UPDATED:
Key Details
Property Type Townhouse
Sub Type Townhouse
Listing Status Active
Purchase Type For Sale
Square Footage 2,758 sqft
Price per Sqft $1,160
Subdivision Aerie I
MLS Listing ID R3062981
Bedrooms 2
Full Baths 2
Maintenance Fees $2,065
HOA Fees $2,065
HOA Y/N Yes
Year Built 2008
Property Sub-Type Townhouse
Property Description
Location
Province BC
Community Whitby Estates
Area West Vancouver
Zoning RS7
Rooms
Other Rooms Foyer, Dining Room, Living Room, Kitchen, Eating Area, Family Room, Office, Bedroom, Walk-In Closet, Primary Bedroom, Walk-In Closet
Kitchen 1
Interior
Interior Features Elevator, Central Vacuum
Heating Geothermal, Natural Gas
Cooling Central Air, Air Conditioning
Flooring Hardwood, Tile, Carpet
Fireplaces Number 3
Fireplaces Type Gas
Appliance Washer/Dryer, Dishwasher, Refrigerator, Microwave, Oven, Range Top, Wine Cooler
Laundry In Unit
Exterior
Garage Spaces 2.0
Garage Description 2
Utilities Available Electricity Connected, Natural Gas Connected, Water Connected
Amenities Available Trash, Maintenance Grounds, Gas, Heat, Hot Water, Management, Geothermal
View Y/N Yes
View CITY, MOUNTAIN AND OCEAN
Roof Type Other
Porch Patio, Deck
Total Parking Spaces 2
Garage Yes
Building
Lot Description Cul-De-Sac, Private, Recreation Nearby, Wooded
Story 1
Foundation Concrete Perimeter
Sewer Public Sewer, Sanitary Sewer, Storm Sewer
Water Public
Locker No
Others
Pets Allowed Cats OK, Dogs OK, Number Limit (One), Yes With Restrictions
Restrictions Pets Allowed w/Rest.,Rentals Allwd w/Restrctns
Ownership Freehold Strata
Security Features Security System
Virtual Tour https://my.matterport.com/show/?m=4SEHqFpjY4f&mls=1







