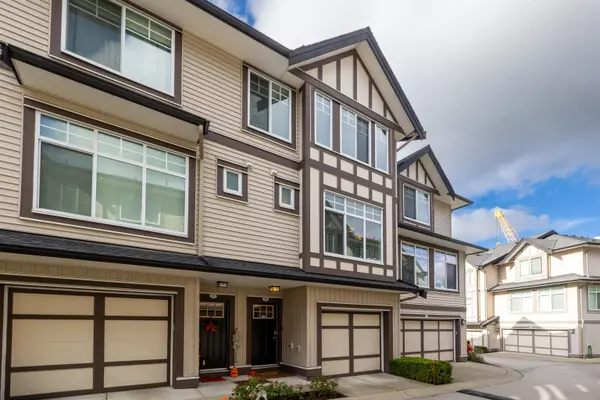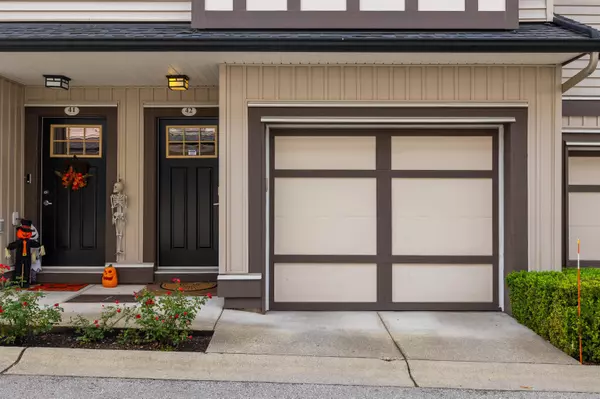
7090 180 ST #42 Surrey, BC V3S 3T9
3 Beds
3 Baths
1,551 SqFt
UPDATED:
Key Details
Property Type Townhouse
Sub Type Townhouse
Listing Status Active
Purchase Type For Sale
Square Footage 1,551 sqft
Price per Sqft $515
Subdivision Boardwalk
MLS Listing ID R3062699
Style 3 Storey
Bedrooms 3
Full Baths 2
Maintenance Fees $359
HOA Fees $359
HOA Y/N Yes
Year Built 2013
Property Sub-Type Townhouse
Property Description
Location
Province BC
Community Cloverdale Bc
Area Cloverdale
Zoning CD
Direction West
Rooms
Other Rooms Family Room, Kitchen, Dining Room, Living Room, Foyer, Primary Bedroom, Bedroom, Bedroom
Kitchen 1
Interior
Interior Features Central Vacuum
Heating Baseboard, Electric
Cooling Central Air, Air Conditioning
Flooring Laminate, Mixed, Carpet
Fireplaces Number 1
Fireplaces Type Electric
Appliance Washer/Dryer, Dishwasher, Refrigerator, Stove, Microwave
Exterior
Exterior Feature Balcony
Garage Spaces 1.0
Garage Description 1
Fence Fenced
Utilities Available Community, Electricity Connected, Water Connected
Amenities Available Trash, Maintenance Grounds, Management, Recreation Facilities, Taxes, Water
View Y/N No
Roof Type Asphalt,Wood
Porch Patio
Total Parking Spaces 2
Garage Yes
Building
Story 3
Foundation Concrete Perimeter
Sewer Public Sewer, Sanitary Sewer, Storm Sewer
Water Public
Locker No
Others
Pets Allowed Cats OK, Dogs OK, Yes, Yes With Restrictions
Restrictions Pets Allowed w/Rest.
Ownership Freehold Strata
Security Features Smoke Detector(s)
Virtual Tour https://youtu.be/fgVWo1hjuSk







