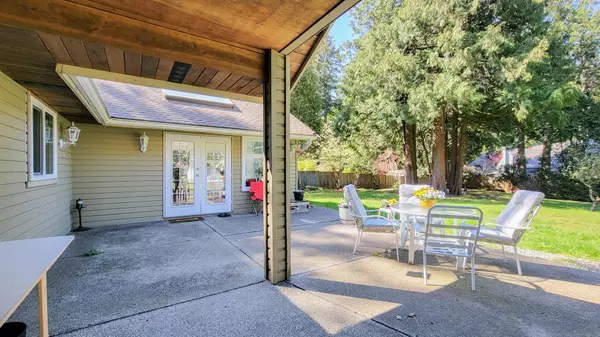
17237 26 AVE Surrey, BC V3Z 0A4
4 Beds
2 Baths
2,556 SqFt
UPDATED:
Key Details
Property Type Single Family Home
Sub Type Single Family Residence
Listing Status Active
Purchase Type For Sale
Square Footage 2,556 sqft
Price per Sqft $1,083
MLS Listing ID R3062829
Bedrooms 4
Full Baths 2
HOA Y/N No
Year Built 1988
Lot Size 0.690 Acres
Property Sub-Type Single Family Residence
Property Description
Location
Province BC
Community Grandview Surrey
Area South Surrey White Rock
Zoning RES
Rooms
Other Rooms Living Room, Dining Room, Den, Kitchen, Foyer, Primary Bedroom, Bedroom, Bedroom, Bedroom, Family Room, Storage, Laundry
Kitchen 1
Interior
Heating Forced Air, Natural Gas
Flooring Laminate, Tile, Wall/Wall/Mixed
Fireplaces Number 2
Fireplaces Type Gas
Appliance Washer/Dryer, Dishwasher, Refrigerator, Stove
Laundry In Unit
Exterior
Exterior Feature Garden
Garage Spaces 2.0
Garage Description 2
Utilities Available Community, Electricity Connected, Natural Gas Connected, Water Connected
View Y/N No
Roof Type Asphalt
Porch Patio, Deck
Total Parking Spaces 8
Garage Yes
Building
Lot Description Near Golf Course
Story 1
Foundation Concrete Perimeter
Sewer Public Sewer
Water Public
Locker No
Others
Ownership Freehold NonStrata
Security Features Smoke Detector(s)







