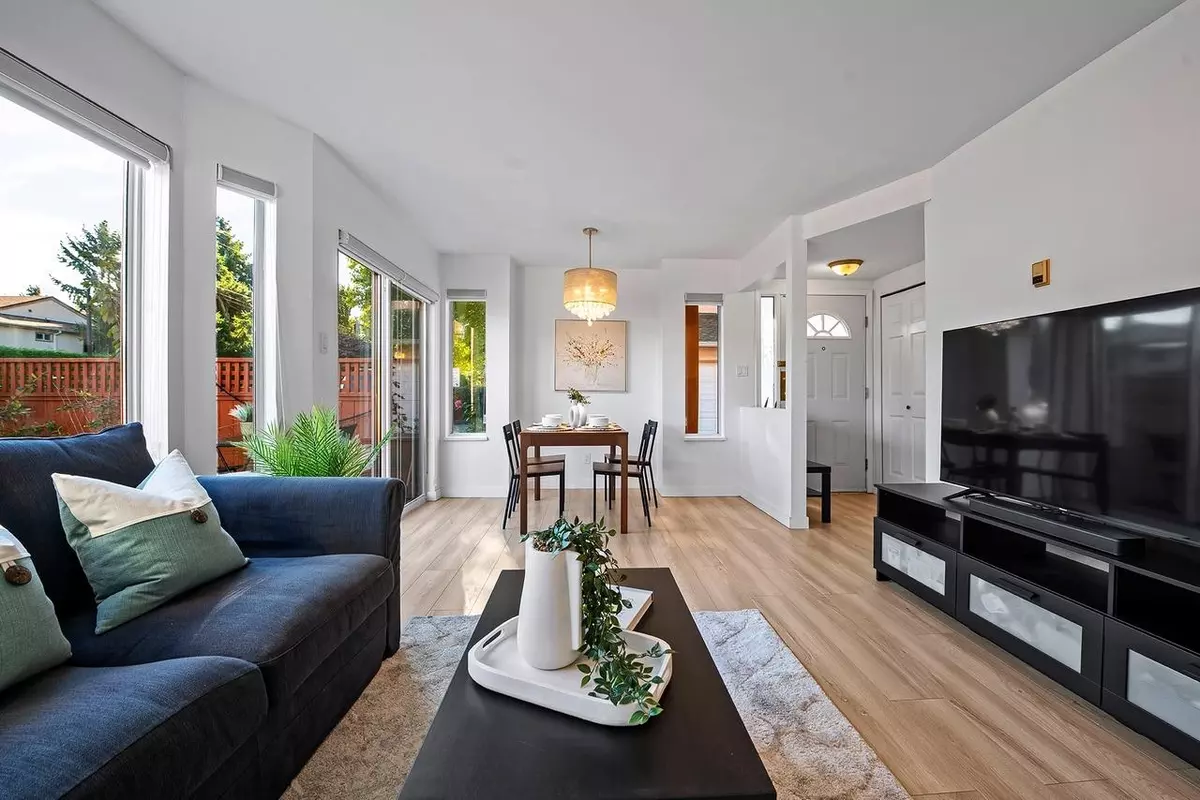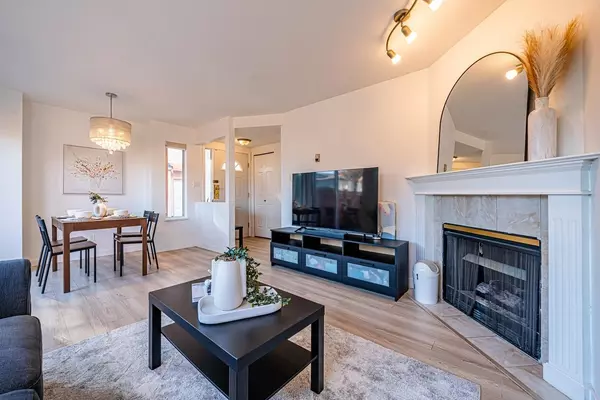
7231 Moffatt RD #1 Richmond, BC V6Y 1X9
3 Beds
3 Baths
1,326 SqFt
Open House
Sun Nov 30, 2:00pm - 4:00pm
UPDATED:
Key Details
Property Type Townhouse
Sub Type Townhouse
Listing Status Active
Purchase Type For Sale
Square Footage 1,326 sqft
Price per Sqft $662
Subdivision The Richmond
MLS Listing ID R3057939
Style 3 Storey
Bedrooms 3
Full Baths 2
Maintenance Fees $253
HOA Fees $253
HOA Y/N Yes
Year Built 1989
Property Sub-Type Townhouse
Property Description
Location
Province BC
Community Brighouse South
Area Richmond
Zoning RAM1
Rooms
Other Rooms Living Room, Dining Room, Foyer, Kitchen, Primary Bedroom, Bedroom, Laundry, Bedroom
Kitchen 1
Interior
Interior Features Central Vacuum Roughed In
Heating Baseboard, Natural Gas
Flooring Laminate, Mixed, Carpet
Fireplaces Number 1
Fireplaces Type Insert, Gas
Window Features Window Coverings
Appliance Washer/Dryer, Dishwasher, Refrigerator, Stove, Oven
Laundry In Unit
Exterior
Exterior Feature Garden
Garage Spaces 1.0
Garage Description 1
Fence Fenced
Utilities Available Community, Electricity Connected, Natural Gas Connected, Water Connected
Amenities Available Trash, Management, Other, Snow Removal
View Y/N No
Roof Type Asphalt
Total Parking Spaces 1
Garage Yes
Building
Lot Description Central Location, Recreation Nearby
Story 3
Foundation Concrete Perimeter
Sewer Public Sewer, Sanitary Sewer, Septic Tank
Water Public
Locker No
Others
Pets Allowed Number Limit (Two), Yes With Restrictions
Restrictions Pets Allowed w/Rest.,Rentals Allowed
Ownership Freehold Strata
Security Features Smoke Detector(s),Fire Sprinkler System
Virtual Tour https://my.matterport.com/show/?m=Q2TjQz7JAy9&mls=1







