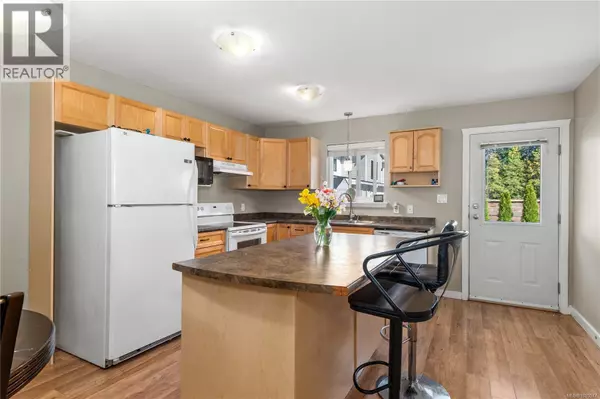
1120 EVERGREEN RD #12 Campbell River, BC V9W0B1
3 Beds
2 Baths
1,352 SqFt
UPDATED:
Key Details
Property Type Single Family Home
Sub Type Strata
Listing Status Active
Purchase Type For Sale
Square Footage 1,352 sqft
Price per Sqft $395
Subdivision Campbell River West
MLS® Listing ID 1015577
Bedrooms 3
Condo Fees $145/mo
Year Built 2009
Lot Size 3,484 Sqft
Acres 3484.0
Property Sub-Type Strata
Source Vancouver Island Real Estate Board
Property Description
Location
Province BC
Zoning Multi-Family
Rooms
Kitchen 1.0
Extra Room 1 Second level 8'6 x 4'11 Bathroom
Extra Room 2 Second level Measurements not available x 14 ft Primary Bedroom
Extra Room 3 Second level 10 ft x Measurements not available Bedroom
Extra Room 4 Second level 9'1 x 12'9 Bedroom
Extra Room 5 Main level 6'9 x 9'2 Entrance
Extra Room 6 Main level Measurements not available x 7 ft Laundry room
Interior
Heating Baseboard heaters
Cooling None
Exterior
Parking Features Yes
Community Features Pets Allowed, Family Oriented
View Y/N No
Total Parking Spaces 3
Private Pool No
Others
Ownership Strata
Acceptable Financing Monthly
Listing Terms Monthly
Virtual Tour https://youriguide.com/12_1120_evergreen_rd_campbell_river_bc







