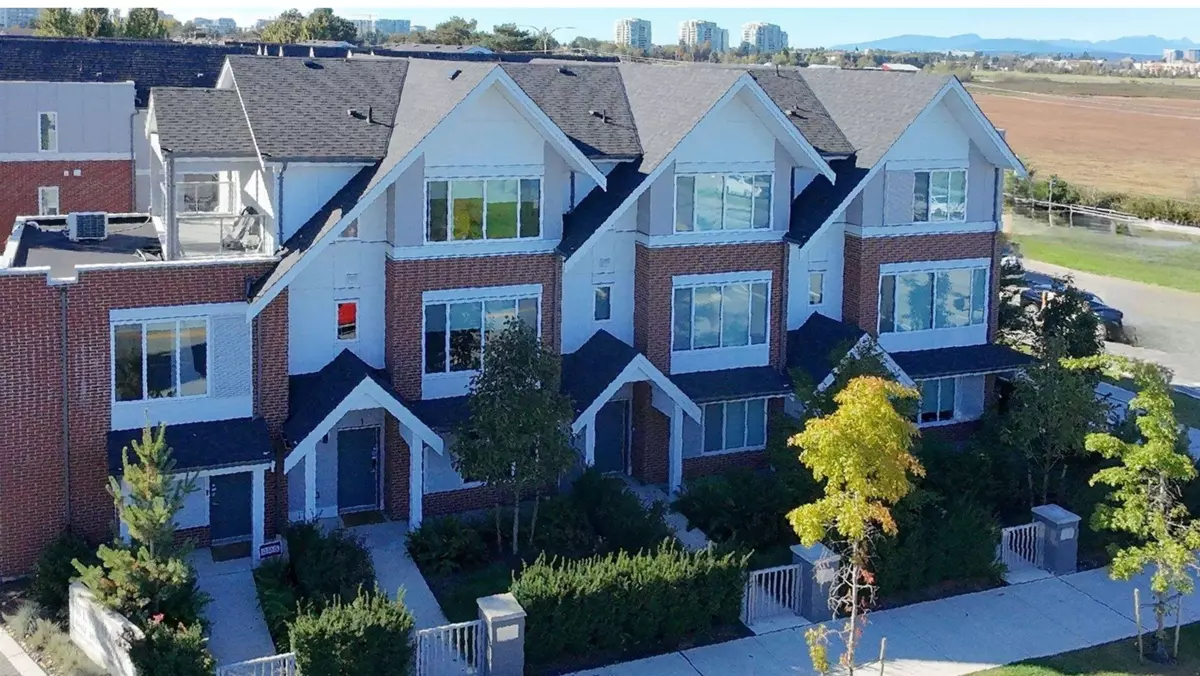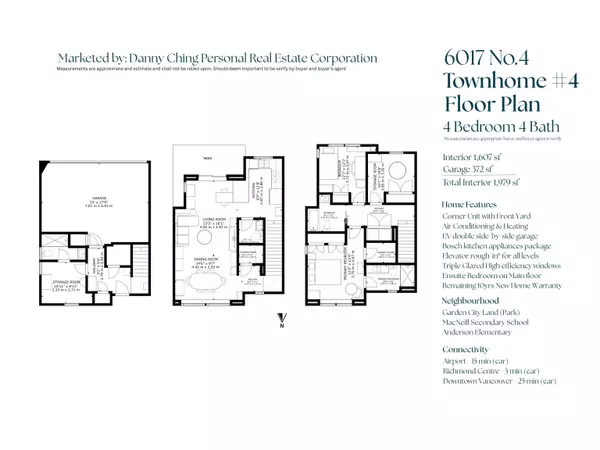
6017 No. 4 RD #4 Richmond, BC V6Y 0M1
4 Beds
4 Baths
1,689 SqFt
Open House
Sat Nov 29, 2:00pm - 4:00pm
Sun Nov 30, 2:00pm - 4:00pm
UPDATED:
Key Details
Property Type Townhouse
Sub Type Townhouse
Listing Status Active
Purchase Type For Sale
Square Footage 1,689 sqft
Price per Sqft $876
Subdivision Westgate
MLS Listing ID R3055521
Style 3 Storey
Bedrooms 4
Full Baths 3
Maintenance Fees $564
HOA Fees $564
HOA Y/N Yes
Year Built 2023
Property Sub-Type Townhouse
Property Description
Location
Province BC
Community Mclennan North
Area Richmond
Zoning RS
Direction South
Rooms
Other Rooms Bar Room, Foyer, Kitchen, Dining Room, Family Room, Bedroom, Bedroom, Bedroom, Bedroom
Kitchen 1
Interior
Interior Features Central Vacuum
Heating Forced Air, Heat Pump
Cooling Central Air, Air Conditioning
Appliance Washer/Dryer, Dishwasher, Refrigerator, Stove
Exterior
Exterior Feature Balcony
Garage Spaces 2.0
Garage Description 2
Community Features Shopping Nearby
Utilities Available Electricity Connected, Water Connected
Amenities Available Trash, Maintenance Grounds, Management
View Y/N Yes
View GARDEN CITY LAND N.SHORE MTN
Roof Type Asphalt
Porch Patio, Deck
Total Parking Spaces 2
Garage Yes
Building
Lot Description Central Location
Story 3
Foundation Concrete Perimeter
Sewer Public Sewer, Sanitary Sewer, Storm Sewer
Water Public
Locker No
Others
Pets Allowed Cats OK, Dogs OK, Yes With Restrictions
Restrictions Pets Allowed w/Rest.,Rentals Allwd w/Restrctns
Ownership Freehold Strata
Security Features Prewired,Smoke Detector(s)
Virtual Tour https://my.matterport.com/show/?m=hBBnRMTMZz5







