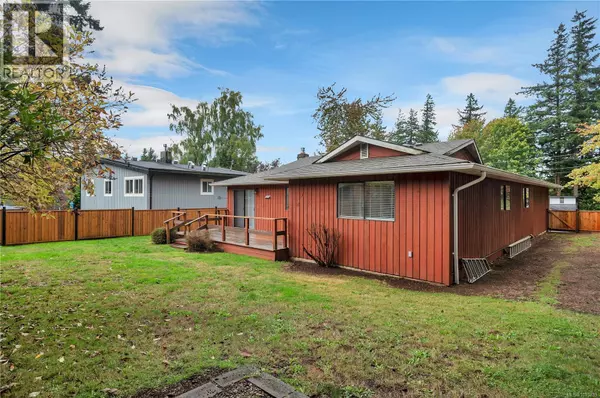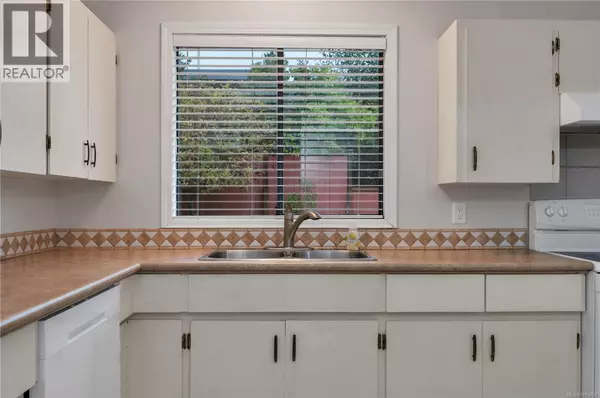
1437 STAG Rd Campbell River, BC V9W6C9
3 Beds
2 Baths
1,294 SqFt
UPDATED:
Key Details
Property Type Single Family Home
Sub Type Freehold
Listing Status Active
Purchase Type For Sale
Square Footage 1,294 sqft
Price per Sqft $462
Subdivision Campbell River Central
MLS® Listing ID 1015789
Bedrooms 3
Year Built 1978
Lot Size 6,970 Sqft
Acres 6970.0
Property Sub-Type Freehold
Source Vancouver Island Real Estate Board
Property Description
Location
Province BC
Zoning Residential
Rooms
Kitchen 1.0
Extra Room 1 Main level 7'0 x 10'3 Laundry room
Extra Room 2 Main level 4-Piece Bathroom
Extra Room 3 Main level 2-Piece Ensuite
Extra Room 4 Main level 14'0 x 13'3 Primary Bedroom
Extra Room 5 Main level 9'7 x 10'0 Bedroom
Extra Room 6 Main level 10'3 x 10'0 Bedroom
Interior
Heating Baseboard heaters, ,
Cooling None
Fireplaces Number 1
Exterior
Parking Features No
View Y/N No
Total Parking Spaces 4
Private Pool No
Others
Ownership Freehold
Virtual Tour https://my.matterport.com/show/?m=eQeC4CfJj8x







