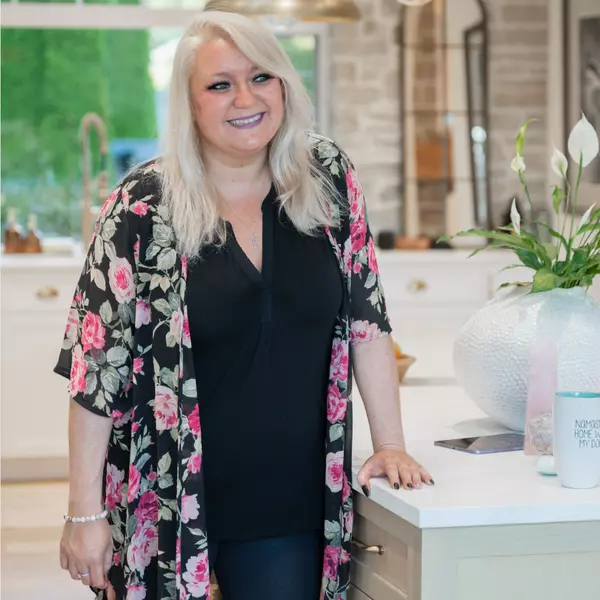
217 Larwood Rd Campbell River, BC V9W1S3
4 Beds
3 Baths
2,278 SqFt
UPDATED:
Key Details
Property Type Single Family Home
Sub Type Freehold
Listing Status Active
Purchase Type For Sale
Square Footage 2,278 sqft
Price per Sqft $370
Subdivision Willow Point
MLS® Listing ID 1015300
Bedrooms 4
Year Built 1981
Lot Size 8,451 Sqft
Acres 8451.0
Property Sub-Type Freehold
Source Vancouver Island Real Estate Board
Property Description
Location
Province BC
Zoning Residential
Rooms
Kitchen 2.0
Extra Room 1 Main level 13'10 x 11'8 Primary Bedroom
Extra Room 2 Main level 19'3 x 13'2 Living room
Extra Room 3 Main level 2'7 x 6'4 Laundry room
Extra Room 4 Main level 8'8 x 14'10 Kitchen
Extra Room 5 Main level 10'3 x 20'10 Den
Extra Room 6 Main level 13'6 x 10'3 Bedroom
Interior
Heating Baseboard heaters, Heat Pump, ,
Cooling Air Conditioned
Fireplaces Number 1
Exterior
Parking Features No
View Y/N No
Total Parking Spaces 4
Private Pool No
Others
Ownership Freehold
Virtual Tour https://youriguide.com/217_larwood_rd_campbell_river_bc







