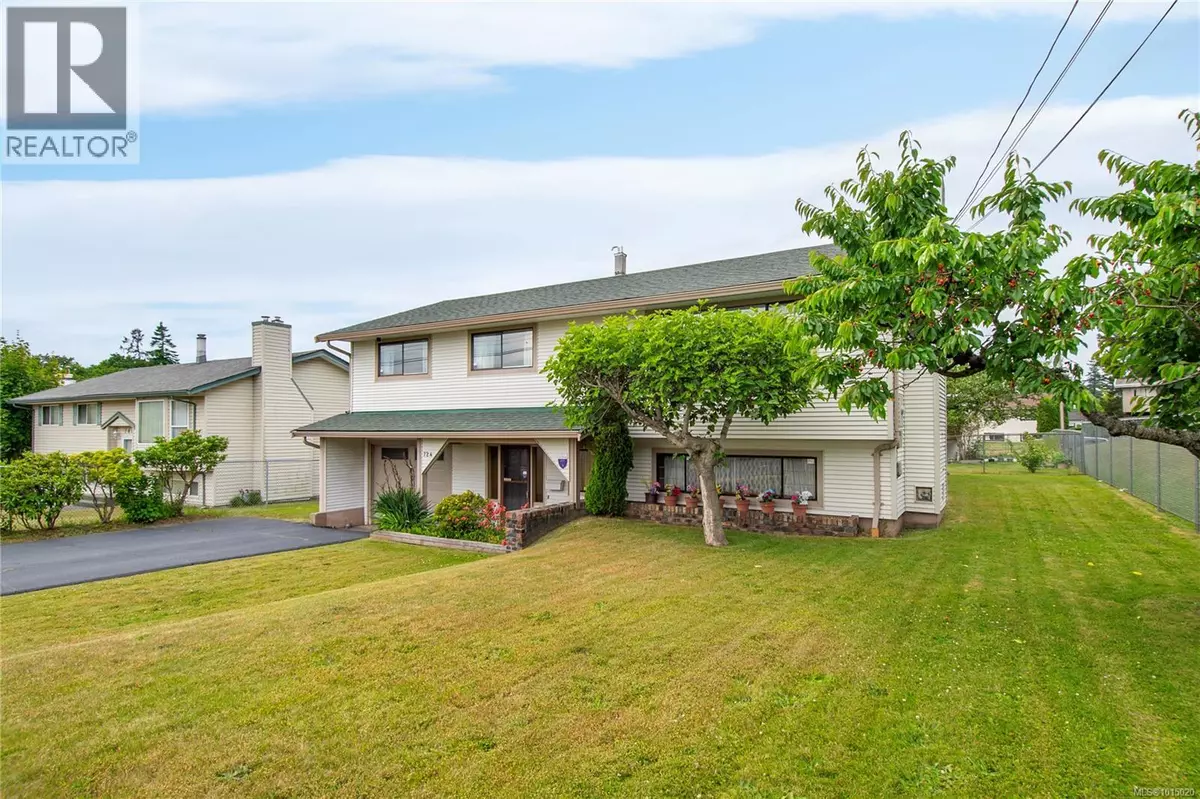
724 4Th Ave Campbell River, BC V9W3W9
4 Beds
2 Baths
1,880 SqFt
UPDATED:
Key Details
Property Type Single Family Home
Sub Type Freehold
Listing Status Active
Purchase Type For Sale
Square Footage 1,880 sqft
Price per Sqft $313
Subdivision Campbell River Central
MLS® Listing ID 1015020
Bedrooms 4
Year Built 1971
Lot Size 6,534 Sqft
Acres 6534.0
Property Sub-Type Freehold
Source Vancouver Island Real Estate Board
Property Description
Location
Province BC
Zoning Residential
Rooms
Kitchen 1.0
Extra Room 1 Lower level 12'9 x 14'10 Storage
Extra Room 2 Lower level 12'0 x 9'11 Bedroom
Extra Room 3 Lower level 3-Piece Bathroom
Extra Room 4 Lower level 16'0 x 20'1 Recreation room
Extra Room 5 Lower level 6'6 x 7'8 Entrance
Extra Room 6 Lower level 10'1 x 16'11 Family room
Interior
Heating Forced air
Cooling None
Exterior
Parking Features No
View Y/N No
Total Parking Spaces 3
Private Pool No
Others
Ownership Freehold
Virtual Tour https://youriguide.com/724_4_ave_campbell_river_bc







