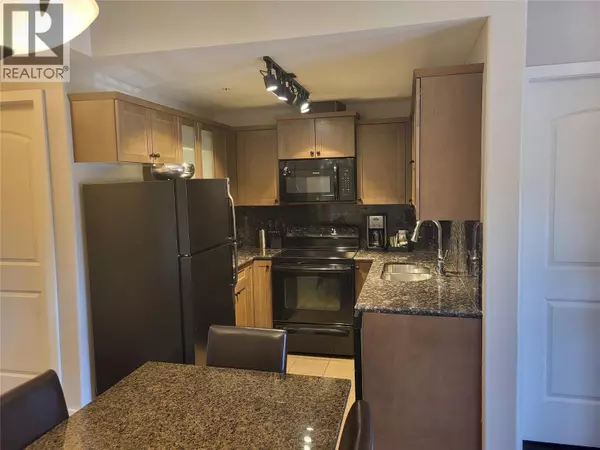
1200 Rancher Creek RD #147A Osoyoos, BC V0H1V6
3 Beds
3 Baths
1,259 SqFt
UPDATED:
Key Details
Property Type Condo
Sub Type Condo
Listing Status Active
Purchase Type For Sale
Square Footage 1,259 sqft
Price per Sqft $70
Subdivision Osoyoos Rural
MLS® Listing ID 10359596
Style Contemporary
Bedrooms 3
Condo Fees $418/mo
Year Built 2009
Property Sub-Type Condo
Source Association of Interior REALTORS®
Property Description
Location
Province BC
Rooms
Kitchen 1.0
Extra Room 1 Main level 5'4'' x 12'1'' Foyer
Extra Room 2 Main level 12'1'' x 8'6'' Dining room
Extra Room 3 Main level 13'2'' x 10'9'' Living room
Extra Room 4 Main level 7'2'' x 8'0'' Kitchen
Extra Room 5 Main level 8'10'' x 8'0'' 3pc Bathroom
Extra Room 6 Main level 8'1'' x 6'7'' 3pc Bathroom
Interior
Heating See remarks
Cooling Central air conditioning
Flooring Carpeted, Tile
Fireplaces Number 2
Fireplaces Type Unknown
Exterior
Parking Features Yes
Community Features Pets Allowed With Restrictions
View Y/N Yes
View Mountain view
Roof Type Unknown
Total Parking Spaces 1
Private Pool Yes
Building
Story 1
Sewer Municipal sewage system
Architectural Style Contemporary
Others
Ownership Leasehold/Leased Land







