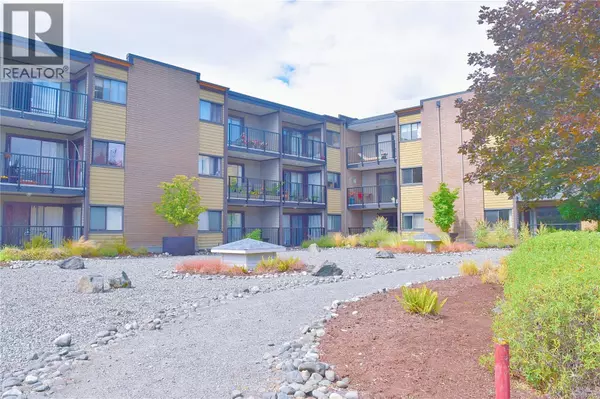
1870 McKenzie AVE #101 Saanich, BC V8N4X3
1 Bed
1 Bath
764 SqFt
UPDATED:
Key Details
Property Type Single Family Home
Sub Type Condo
Listing Status Active
Purchase Type For Sale
Square Footage 764 sqft
Price per Sqft $522
Subdivision Lambrick Park
MLS® Listing ID 1010655
Bedrooms 1
Condo Fees $385/mo
Year Built 1975
Lot Size 766 Sqft
Acres 766.0
Property Sub-Type Condo
Source Victoria Real Estate Board
Property Description
Location
Province BC
Zoning Multi-Family
Rooms
Kitchen 1.0
Extra Room 1 Main level 7'5 x 4'11 Bathroom
Extra Room 2 Main level 15'1 x 10'4 Primary Bedroom
Extra Room 3 Main level 7'1 x 6'11 Kitchen
Extra Room 4 Main level 7'6 x 7'1 Dining room
Extra Room 5 Main level 18'9 x 12'7 Living room
Extra Room 6 Main level 12'7 x 5'2 Patio
Interior
Heating Baseboard heaters,
Cooling None
Exterior
Parking Features No
Community Features Pets Allowed With Restrictions, Family Oriented
View Y/N No
Total Parking Spaces 1
Private Pool No
Others
Ownership Strata
Acceptable Financing Monthly
Listing Terms Monthly







