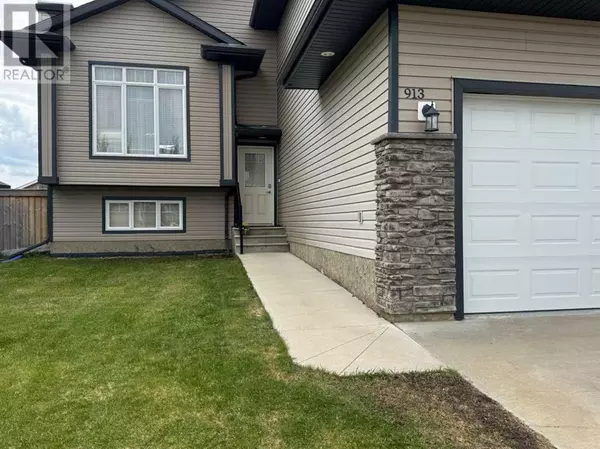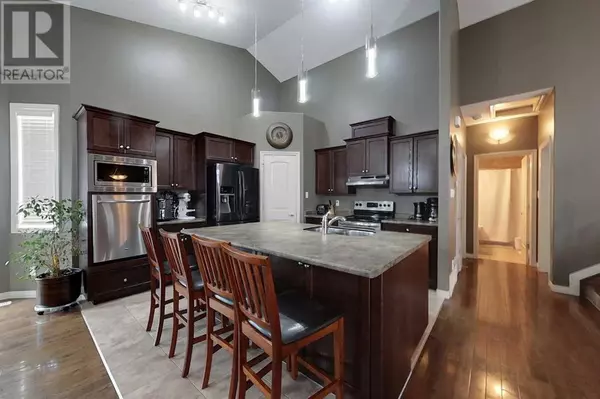
913 7 Avenue SE Slave Lake, AB T0G2A3
5 Beds
3 Baths
1,544 SqFt
UPDATED:
Key Details
Property Type Single Family Home
Sub Type Freehold
Listing Status Active
Purchase Type For Sale
Square Footage 1,544 sqft
Price per Sqft $378
MLS® Listing ID A2245155
Style Bi-level
Bedrooms 5
Year Built 2012
Lot Size 7,590 Sqft
Acres 7590.0
Property Sub-Type Freehold
Source Alberta West REALTORS® Association
Property Description
Location
Province AB
Rooms
Kitchen 0.0
Extra Room 1 Second level 6.92 Ft x 11.83 Ft 4pc Bathroom
Extra Room 2 Second level 12.58 Ft x 16.33 Ft Primary Bedroom
Extra Room 3 Lower level 8.33 Ft x 4.92 Ft 4pc Bathroom
Extra Room 4 Lower level 11.92 Ft x 11.92 Ft Bedroom
Extra Room 5 Lower level 10.17 Ft x 11.92 Ft Bedroom
Extra Room 6 Lower level 12.58 Ft x 26.17 Ft Recreational, Games room
Interior
Heating Forced air,
Cooling Central air conditioning
Flooring Carpeted, Hardwood, Tile
Fireplaces Number 1
Exterior
Parking Features Yes
Garage Spaces 2.0
Garage Description 2
Fence Fence
Community Features Golf Course Development, Lake Privileges, Fishing
View Y/N No
Total Parking Spaces 4
Private Pool No
Building
Lot Description Landscaped
Story 1.5
Architectural Style Bi-level
Others
Ownership Freehold







