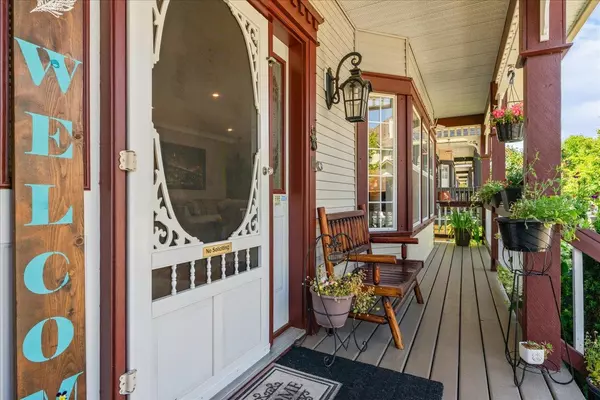46466 Ashby DR Chilliwack, BC V2R 5N4
4 Beds
4 Baths
2,982 SqFt
UPDATED:
Key Details
Property Type Single Family Home
Sub Type Single Family Residence
Listing Status Active
Purchase Type For Sale
Square Footage 2,982 sqft
Price per Sqft $278
Subdivision Avonlea
MLS Listing ID R3031864
Bedrooms 4
Full Baths 3
Maintenance Fees $150
HOA Fees $150
HOA Y/N No
Year Built 1999
Lot Size 3,920 Sqft
Property Sub-Type Single Family Residence
Property Description
Location
Province BC
Community Sardis South
Area Sardis
Zoning RSV3
Rooms
Kitchen 1
Interior
Interior Features Storage
Heating Forced Air
Cooling Central Air, Air Conditioning
Flooring Mixed
Fireplaces Number 2
Fireplaces Type Gas
Appliance Washer/Dryer, Dishwasher, Refrigerator, Stove
Laundry In Unit
Exterior
Fence Fenced
Community Features Shopping Nearby
Utilities Available Electricity Connected, Natural Gas Connected, Water Connected
Amenities Available Trash, Management, Sewer
View Y/N Yes
View Mountains
Roof Type Asphalt
Porch Patio, Deck
Total Parking Spaces 2
Garage No
Building
Lot Description Central Location, Recreation Nearby
Story 2
Foundation Concrete Perimeter
Sewer Public Sewer, Sanitary Sewer
Water Public
Others
Pets Allowed Cats OK, Dogs OK, Number Limit (Two)
Restrictions Rentals Allowed
Ownership First Nations Lease






