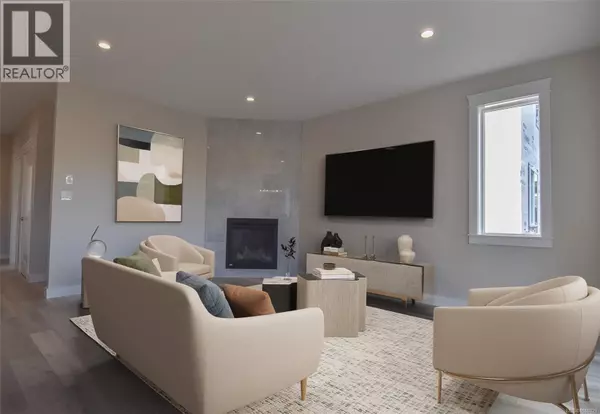
261 Walworth Rd S Campbell River, BC V9W0J3
3 Beds
2 Baths
1,507 SqFt
UPDATED:
Key Details
Property Type Single Family Home
Sub Type Strata
Listing Status Active
Purchase Type For Sale
Square Footage 1,507 sqft
Price per Sqft $573
Subdivision Campbell River West
MLS® Listing ID 1008123
Bedrooms 3
Year Built 2025
Lot Size 8,114 Sqft
Acres 8114.0
Property Sub-Type Strata
Source Vancouver Island Real Estate Board
Property Description
Location
Province BC
Zoning Residential
Rooms
Kitchen 1.0
Extra Room 1 Main level 12 ft x Measurements not available Bedroom
Extra Room 2 Main level Measurements not available x 10 ft Ensuite
Extra Room 3 Main level 15 ft x Measurements not available Primary Bedroom
Extra Room 4 Main level 11 ft x Measurements not available Dining room
Extra Room 5 Main level 11 ft x Measurements not available Kitchen
Extra Room 6 Main level 12 ft x Measurements not available Living room
Interior
Heating Forced air, Heat Pump
Cooling Air Conditioned
Fireplaces Number 1
Exterior
Parking Features Yes
Community Features Pets Allowed, Family Oriented
View Y/N No
Total Parking Spaces 2
Private Pool No
Others
Ownership Strata







