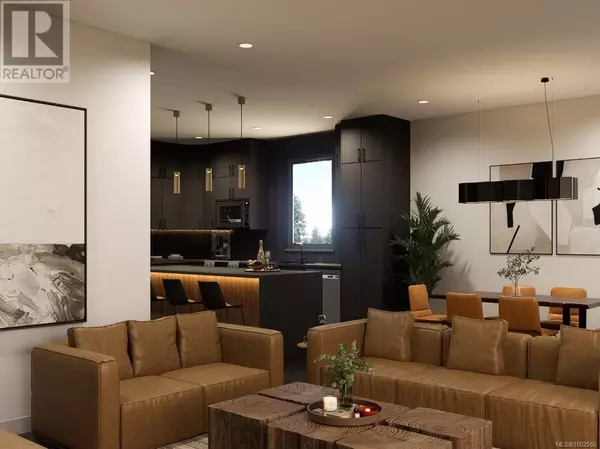
588 Whiteside ST #4 Saanich, BC V8Z1Y6
3 Beds
3 Baths
1,473 SqFt
UPDATED:
Key Details
Property Type Single Family Home, Townhouse
Sub Type Townhouse
Listing Status Active
Purchase Type For Sale
Square Footage 1,473 sqft
Price per Sqft $678
Subdivision Tillicum
MLS® Listing ID 1002586
Bedrooms 3
Condo Fees $450/mo
Lot Size 1,473 Sqft
Acres 1473.0
Property Sub-Type Townhouse
Source Victoria Real Estate Board
Property Description
Location
Province BC
Zoning Residential
Rooms
Kitchen 1.0
Extra Room 1 Second level 4-Piece Ensuite
Extra Room 2 Second level 13'6 x 12'4 Primary Bedroom
Extra Room 3 Second level 4-Piece Bathroom
Extra Room 4 Second level Measurements not available x 10 ft Bedroom
Extra Room 5 Second level 10 ft X 11 ft Bedroom
Extra Room 6 Main level 15'9 x 12'4 Living room
Interior
Heating Baseboard heaters, Heat Pump,
Cooling Air Conditioned
Fireplaces Number 1
Exterior
Parking Features No
Community Features Pets Allowed, Family Oriented
View Y/N No
Total Parking Spaces 1
Private Pool No
Others
Ownership Strata
Acceptable Financing Monthly
Listing Terms Monthly







