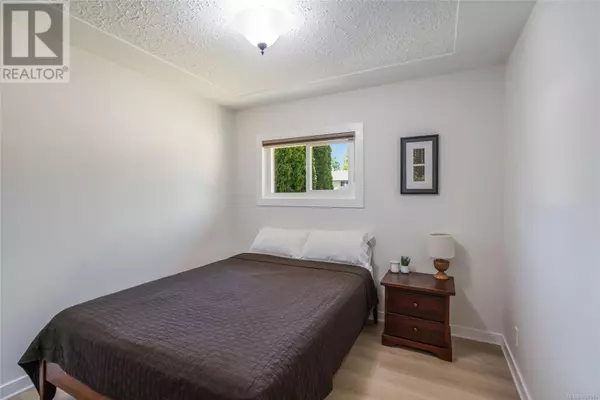
2135 Willemar Ave Courtenay, BC V9N3M7
3 Beds
1 Bath
1,314 SqFt
UPDATED:
Key Details
Property Type Single Family Home
Sub Type Freehold
Listing Status Active
Purchase Type For Sale
Square Footage 1,314 sqft
Price per Sqft $493
Subdivision Courtenay City
MLS® Listing ID 1007616
Bedrooms 3
Year Built 1963
Lot Size 7,844 Sqft
Acres 7844.0
Property Sub-Type Freehold
Source Vancouver Island Real Estate Board
Property Description
Location
Province BC
Zoning Residential
Rooms
Kitchen 1.0
Extra Room 1 Main level 22'5 x 11'2 Family room
Extra Room 2 Main level 9'8 x 6'7 Laundry room
Extra Room 3 Main level 9'8 x 9'8 Bedroom
Extra Room 4 Main level 9'8 x 10'11 Bedroom
Extra Room 5 Main level 9'8 x 10'11 Primary Bedroom
Extra Room 6 Main level 9'8 x 6'7 Bathroom
Interior
Heating Baseboard heaters,
Cooling None
Fireplaces Number 1
Exterior
Parking Features No
View Y/N No
Total Parking Spaces 2
Private Pool No
Others
Ownership Freehold
Virtual Tour https://arteztours.com/Ania_Young_Willemar_2135







