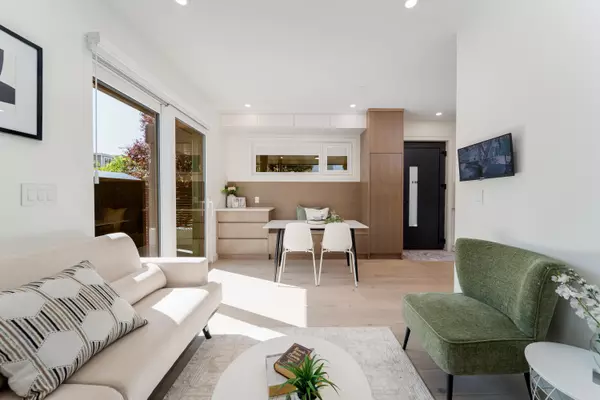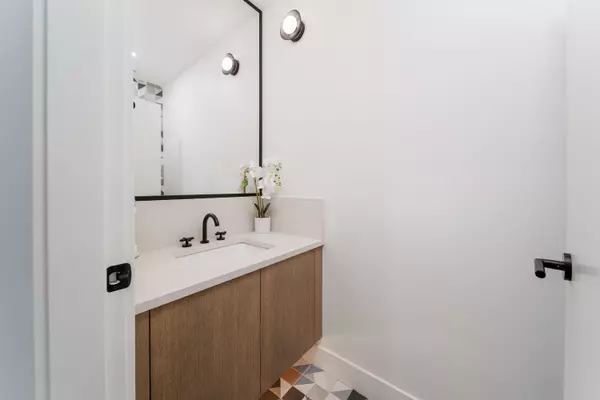817 St. Andrews ST #3 New Westminster, BC V3M 1V9
3 Beds
3 Baths
1,276 SqFt
Open House
Sun Aug 17, 2:00pm - 4:00pm
UPDATED:
Key Details
Property Type Single Family Home
Sub Type Half Duplex
Listing Status Active
Purchase Type For Sale
Square Footage 1,276 sqft
Price per Sqft $852
MLS Listing ID R3027400
Bedrooms 3
Full Baths 2
HOA Y/N No
Year Built 2025
Property Sub-Type Half Duplex
Property Description
Location
Province BC
Community Uptown Nw
Area New Westminster
Zoning CD-1
Rooms
Kitchen 1
Interior
Heating Forced Air
Cooling Air Conditioning
Flooring Hardwood, Tile
Fireplaces Number 1
Fireplaces Type Electric
Appliance Washer/Dryer, Dishwasher, Refrigerator, Stove
Exterior
Community Features Shopping Nearby
Utilities Available Electricity Connected, Natural Gas Connected, Water Connected
View Y/N Yes
View NEIGHBOURHOOD
Roof Type Metal
Porch Patio
Total Parking Spaces 1
Garage No
Building
Lot Description Central Location, Lane Access, Recreation Nearby
Story 2
Foundation Concrete Perimeter
Sewer Sanitary Sewer, Storm Sewer
Water Public
Others
Ownership Freehold NonStrata
Virtual Tour https://drive.google.com/file/d/1VunAPsHsEqwAKjjfYNPLD8pJESIp6evW/view?usp=drive_link






